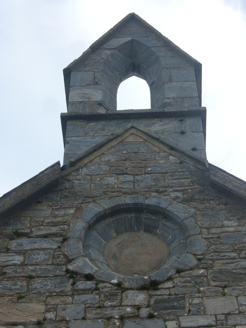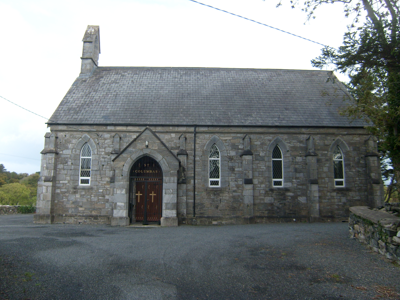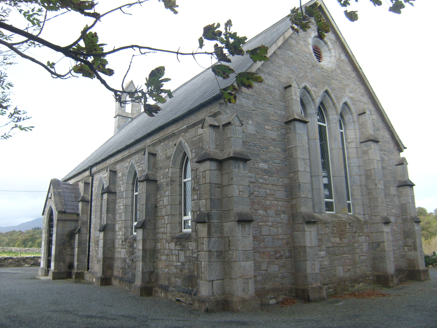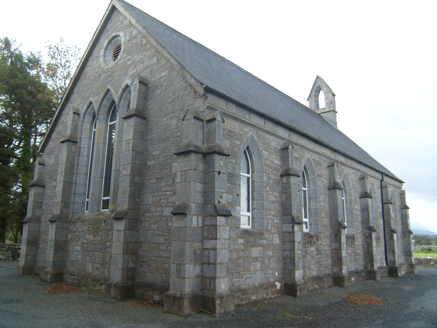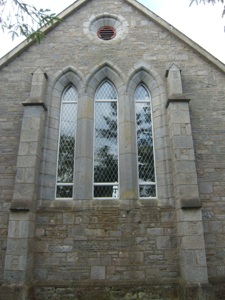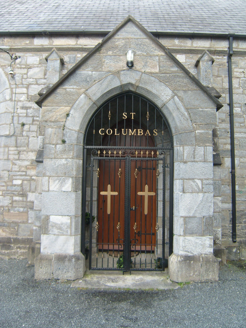Survey Data
Reg No
40902610
Rating
Regional
Categories of Special Interest
Archaeological, Architectural, Social
Previous Name
Cashel Church (Kilmacrenan)
Original Use
Church/chapel
In Use As
Church/chapel
Date
1845 - 1885
Coordinates
208284, 431201
Date Recorded
19/03/2014
Date Updated
--/--/--
Description
Freestanding Church of Ireland chapel of ease, built 1847, having five-bay nave with open porch to southeast and bellcote dated 1882 to southwest. Pitched slate roof with projecting eaves course and replacement rainwater goods, and pitched slate roof to porch with ashlar copings. Squared and snecked sandstone walls with strap pointing, plinth course and stepped angled buttresses with ashlar skews and gabled copings to corners of main block and flanking bays. Pointed-arch window openings with shallow chamfered dressed surrounds, integral sills and replacement windows. Triple-light window to northeast gable, with cut-stone transoms and surround, with integral sill. Oculi to gables, with cut-stone surrounds. Pointed-arch timber battened double-leaf door to porch, having outer pointed arch and replacement decorative metal gate. Interior has font dated 1684. Rubble stone boundary wall with render and field-stone copings to laneway, and single-storey outbuilding to south with exposed concrete block walls and flat concrete roof, and having bronze bell in cast-iron frame. Decorative cast-iron metal gates to entrance adjacent to road.
Appraisal
A simple, attractive, well-proportioned chapel of ease, built for the Board of Ecclesiastical Commissioners to a design by Henry Jones Underwood. It is composed on a simple plan with good details, such as the bellcote and buttresses that enliven the exterior. The building stands in its own plot contained by rubble stone boundary walls, well back from the road. It continues to be of religious and social significance for the local community.
