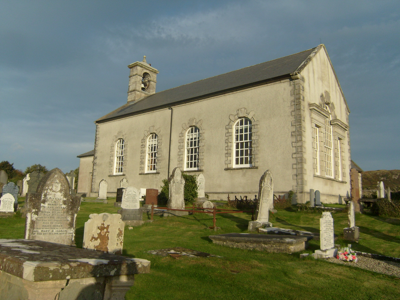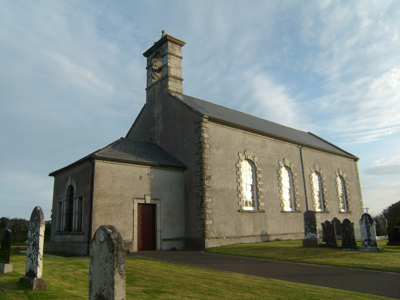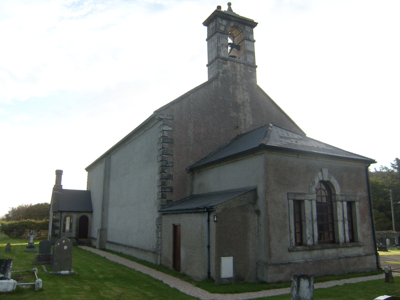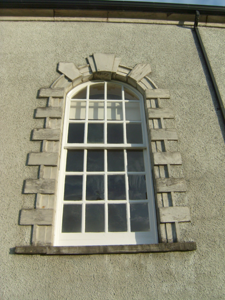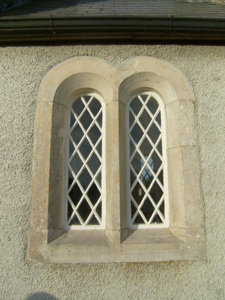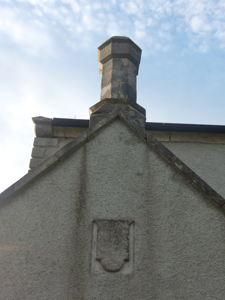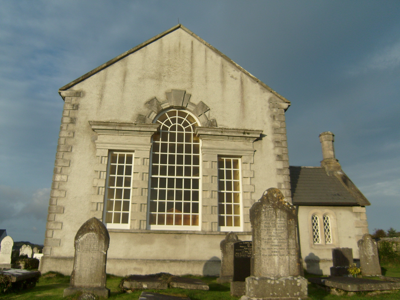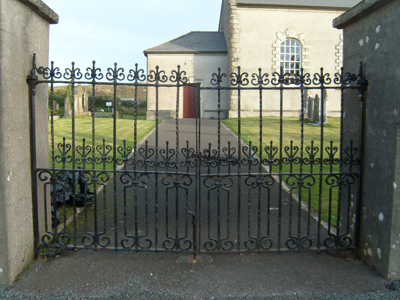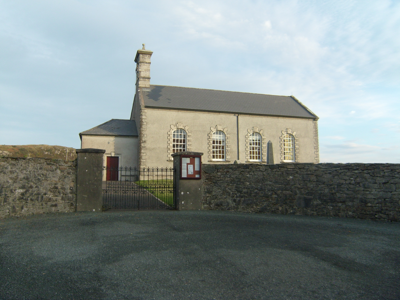Survey Data
Reg No
40902615
Rating
National
Categories of Special Interest
Architectural, Artistic, Historical, Social
Original Use
Church/chapel
In Use As
Church/chapel
Date
1750 - 1855
Coordinates
205023, 434817
Date Recorded
19/03/2014
Date Updated
--/--/--
Description
Freestanding Church of Ireland church, dated 1752, having four-bay nave with bellcote to west gable, Venetian window to east and west gables, porch addition to west with lower and shorter lean-to section added, and gabled vestry of c.1853 to northeast. Pitched artificial slate roof with rendered copings, curved kneeler stones, cavetto-moulded eaves course and replacement aluminium rainwater goods. Cut-stone bellcote with string courses, ovolo cornice and round-headed opening housing cast-iron bell. Pitched slate roof to vestry, with octagonal cut-stone chimneystack to apex. Hipped slate roof to addition, with raised eaves course. Roughcast rendered walls with raised quoins and having plinth course with buttress to north wall. Round-headed window openings to south wall of nave, none to north wall, with raised cut-stone Gibbsian surrounds, stone sills and eight-over-twelve pane timber sliding sash windows without horns. Venetian window to east gable has twenty-four-over-twenty-four pane timber sliding sash window flanked by nine-over-nine pane windows with Gibbsian jambs supporting entablature, moulded cornice and Gibbsian fanlight with triple keystone. West gable has replacement timber windows within cut-stone surrounds with projecting keystone. Vestry has round-headed window openings, single to west wall and double to west, with cut-stone surrounds, integral sills and cast-iron lattice windows. Square-headed doorways to porch, north wall having plain opening, and south wall having moulded surround, projecting keystone and timber battened double-leaf door. Elliptical-headed doorway to west wall of vestry, with chamfered surround and timber door with steps. Church set within graveyard with rubble stone boundary wall, curved-plan entrance having lined-and-ruled square-plan piers to south, with decorative wrought-iron double-leaf vehicular gate. School building to northwest with hipped slate roof.
Appraisal
Saint John's Church (Clondahorky) has been described as the finest Georgian church in County Donegal. On stylistic grounds, it is attributed to the noted architect Michael Priestly. The later vestry was designed by Joseph Welland. The church has a simple rectangular plan with classical proportions, enhanced by fine architectural detailing. The cut-stone bellcote, Gibbsian surrounds and Venetian windows present a monumental feel and demonstrate the importance of the building. The character of the building is maintained through the retention of its fine timber sash and cast-iron lattice windows. The building stands on an hillside overlooking the main road between Creeslough and Dunfanaghy, close to a tunnel built by Alexander Stewart for his wife Isabella, who wanted a private accessway built from her house to the church.

