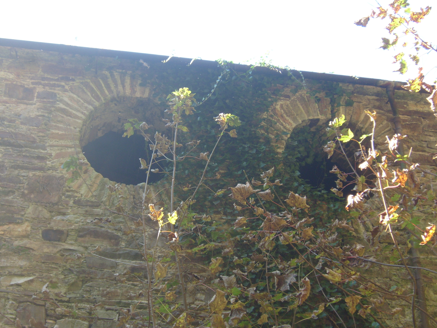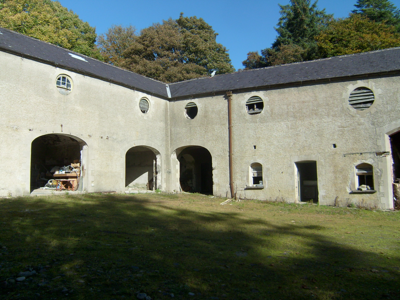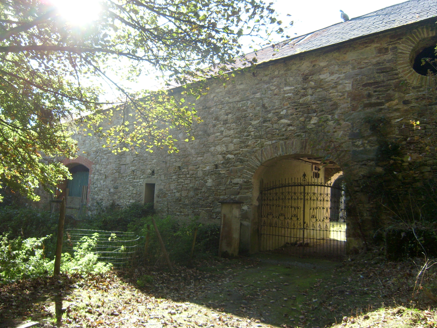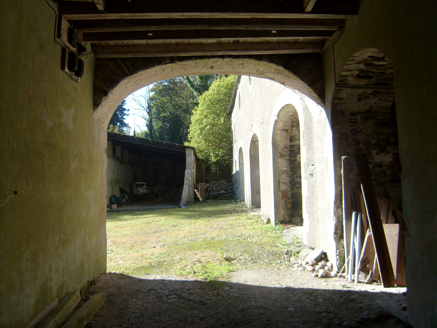Survey Data
Reg No
40902616
Rating
Regional
Categories of Special Interest
Architectural
Original Use
Outbuilding
In Use As
Outbuilding
Date
1850 - 1870
Coordinates
208595, 434523
Date Recorded
19/03/2014
Date Updated
--/--/--
Description
Detached eight-bay two-storey U-plan outbuilding, built c.1860, with central enclosed courtyard, having three-bay two-storey wing to northwest and six-bay two-storey wing to southeast, and with two-bay single-storey over basement addition to southeast. Hipped slate roof with cast-iron rainwater goods throughout. Roughcast rendered walls to courtyard, and coursed sandstone rubble walls to northeast, northwest and southeast. Rubble walls to southeast addition. Three-centred integral carriage arch to left-hand-side of southwest elevation, with raised block-and-start surround, segmental arch to centre with raised chamfered stone surround, and chamfered red brick surround to northeast elevation. Pointed segmental-headed window openings with stone sills and replacement timber casement windows. Segmental-headed doorways with raised chamfered stone surrounds. Oculus vent openings to first floor, with rendered cut-stone surrounds to courtyard and half-dressed voussoirs to northeast. Series of segmental-headed integral arches to courtyard elevations of northwest and southeast wings. Set in overgrown woodland, with friary and church to northeast and road to northwest.
Appraisal
Large outbuildings associated with Ards House (demolished and replaced by Ards Friary). The complex was probably constructed by Alexander Stewart, who carried out estate improvements during the mid- to late nineteenth century. It retains much of its early form and fabric and is well maintained. Although functional in nature, the buildings display some good architectural details, including segmental carriage arches with cut-stone and brick surrounds. The buildings provide an insight into the extensive resources required to maintain a large house and demesne in Ireland in the nineteenth century.







