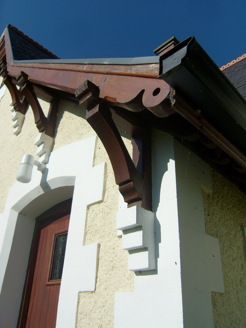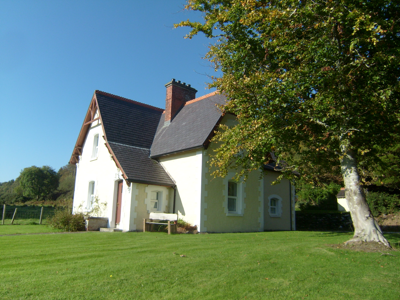Survey Data
Reg No
40902624
Rating
Regional
Categories of Special Interest
Architectural
Original Use
Steward's house
In Use As
House
Date
1870 - 1890
Coordinates
208351, 434310
Date Recorded
20/03/2014
Date Updated
--/--/--
Description
Detached three-bay single-storey T-plan former steward's house with attic, built c.1880, having porch to front re-entrant corner (southeast) and projecting gables to south and east. Pitched slate roof with overhanging eaves, decorative clay ridge tiles, red brick chimneystack and replacement rainwater goods. Decorative exposed timber bargeboards to projecting gables, supported on decorative timber trusses on stepped corbels. Catslide slate roof to porch with overhanging eaves supported on decorative trusses on stepped corbels. Roughcast painted walls with raised smooth-rendered quoins. Camber-arch openings with raised chamfered render bands, painted stone sills and replacement windows, and with replacement timber panelled and glazed door. House set on rising ground, with surrounding lawn and freestanding metal posts and gate to front.
Appraisal
An attractive Tudor Revival former estate building associated with Ards House (demolished). The building is a reminder of the extensive resources required to maintain an Irish country house and demesne in the eighteenth and nineteenth centuries. The house retains some fine architectural detailing, such as the bargeboards and brackets.



