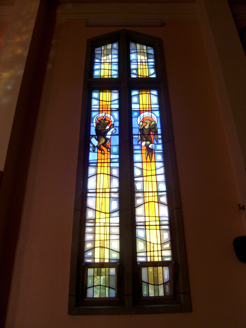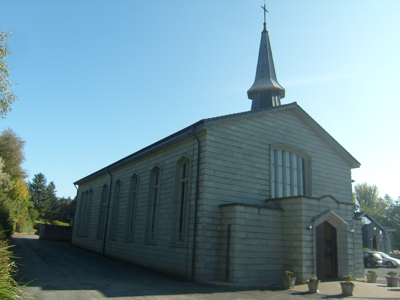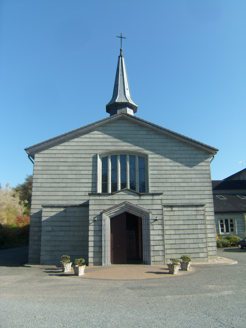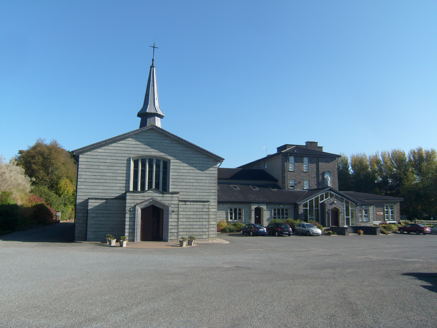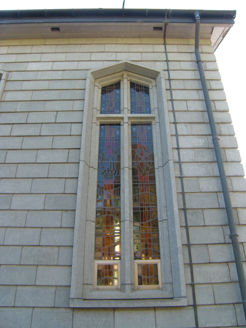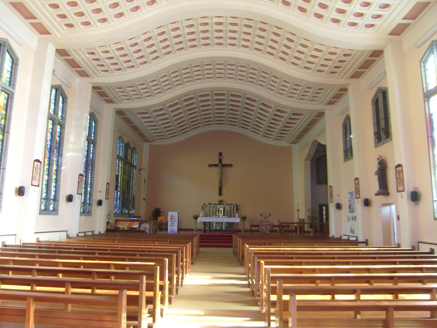Survey Data
Reg No
40902625
Rating
Regional
Categories of Special Interest
Architectural, Artistic, Social, Technical
Original Use
Church/chapel
In Use As
Church/chapel
Date
1960 - 1970
Coordinates
208727, 434606
Date Recorded
20/03/2014
Date Updated
--/--/--
Description
Attached gable-fronted friary church, built c.1965, having eight-bay nave, gable-front having three-bay single-storey porch and two-stage steeple, and single-storey sacristy to northeast. Pitched concrete tiled roof with overhanging eaves, replacement rainwater goods, octagonal lead steeple with cross finial and sprocketed eaves to upper level. Flat roof to porch with centred gablet and rendered coping; mono-pitch concrete tiled roof to sacristy. Rusticated concrete walls. Pointed-arch openings to nave with concrete surrounds and sills, having four-pane stained-glass units inset with concrete profiled mullions and transoms. Segmental-headed window opening to southwest gable with concrete surround and sill and vertical multiple-pane stained-glass window inset with concrete profiled transoms. Pointed-arch doorway to porch with moulded concrete surround and timber battened double-leaf door. Interior has convex-arch roof with exposed beams and panelled plastered ceiling with ocular insets, exposed columns flanking window openings, painted walls, altar to northeast and confessional to southwest flanking porch. Convex-arch opening leading into friary at southeast. Car park to front and gardens to southwest.
Appraisal
A contemporary church building that is austere in appearance, but enlivened by the colourful stained-glass windows to the nave and gable-front. The rusticated concrete walls are distinctive, although the form of the church is traditional. The interior contrasts strongly with the exterior, being an airy, light space enhanced by the stained glass.
