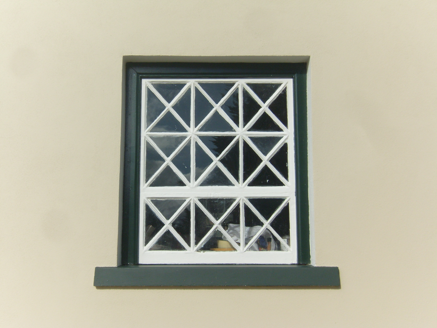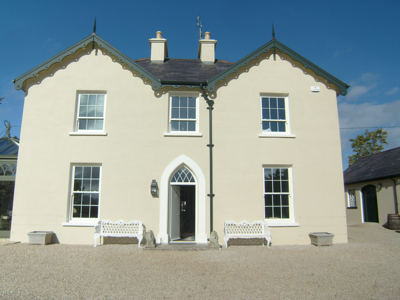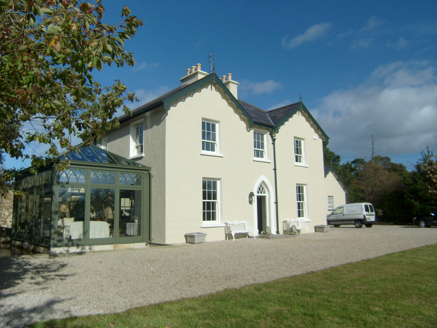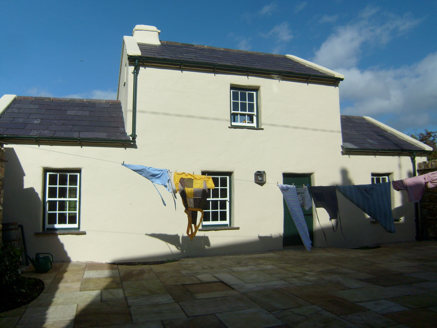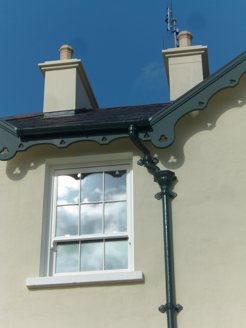Survey Data
Reg No
40902627
Rating
Regional
Categories of Special Interest
Architectural
Original Use
Steward's house
Historical Use
Rectory/glebe/vicarage/curate's house
In Use As
House
Date
1830 - 1850
Coordinates
207595, 433999
Date Recorded
17/11/2016
Date Updated
--/--/--
Description
Detached three-bay two-storey former steward's house, built c.1840, with gabled end bays to front, single-storey glazed extension to northwest and single-storey gabled extension to northeast. Hipped and pitched re-slated roof having smooth-rendered chimneystacks with cornice copings, cast-iron rainwater goods including hopper with decorative brackets, decorative painted timber bargeboards with trefoil insets and exposed rafter ends to overhanging eaves, and spear-headed timber finials to gable apexes. Glazed hipped roof to northwest; pitched slate roof with decorative bargeboard to rear extension. Smooth-rendered walls. Square-headed window openings with replacement timber sliding sash windows and painted concrete sills. Pointed-arch doorway with raised smooth-render band on projecting plinth, and timber battened door with decorative lattice overlight. Three-bay two-storey outbuilding to northeast with flanking single-bay single-storey extensions, pitched purple slate roof with rendered copings, rendered chimneystack (disused), exposed rafter ends, cast-iron rainwater goods, smooth-rendered walls and square-headed replacement timber sliding sash windows. Gable-fronted garage to southeast of house with square-headed opening incorporating timber lattice window originally from house.
Appraisal
This former steward's house was built as part of the ancillary structures for now-demolished Ards House and is a reminder of the resources required to maintain a country house in the eighteenth and nineteenth centuries. It was formerly a rectory and may have been altered to house an estate manager during the mid-nineteenth century. Although altered and renovated in recent years, it retains much of its character. Composed on a symmetrical plan, the building is elegantly proportioned, despite the lowering of sills to first floor level. The outbuildings, sympathetically renovated, complete an appealing complex of buildings.
