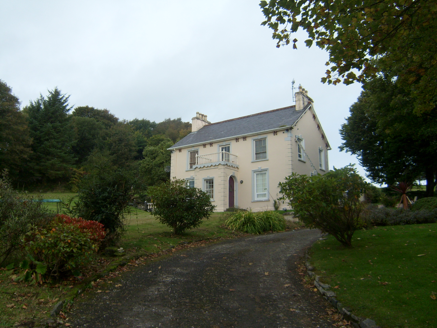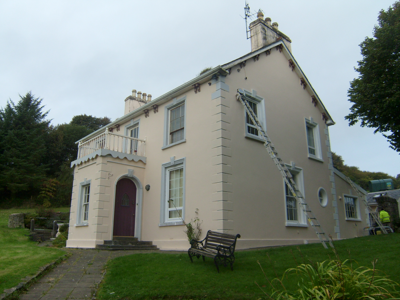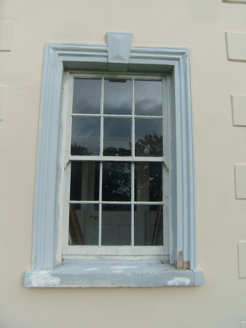Survey Data
Reg No
40902631
Rating
Regional
Categories of Special Interest
Architectural, Artistic, Social
Original Use
Manse
In Use As
House
Date
1850 - 1870
Coordinates
204507, 434524
Date Recorded
07/04/2014
Date Updated
--/--/--
Description
Detached three-bay two-storey former manse, built c.1860, with porch to front and single-storey extension to northwest. Pitched slate roof with decorative clay ridge tiles, replacement aluminium rainwater goods, rendered chimneystacks with cornice copings, and paired corbelled brackets to overhanging eaves. Flat roof to porch with balcony having timber balustrades. Lean-to slate roof to extension. Smooth-rendered walls with projecting plinth and painted and raised quoins. Square-headed window openings with moulded render band with keystone, painted stone sills and some timber sliding sash windows, six-over-three pane to first floor and six-over-six pane to ground, with some windows being replaced wtih uPVC. Round-headed doorway to northeast side of porch with moulded render band and keystone, glazed timber door and stone steps. Set on hillside with rubble stone wall to southwest, single-storey outbuildings to rear, landscaped gardens to front and mature trees to laneway to southeast with rendered boundary wall.
Appraisal
A former manse that retains much of its original character and some features, including the timber sash windows. It has been composed symmetrically about a central porch and its elegant facade is enhanced by the decorative render bands. The building is of social importance, being associated with a Presbyterian church nearby that was replaced, around 1880, by a building in Dunfanaghy.





