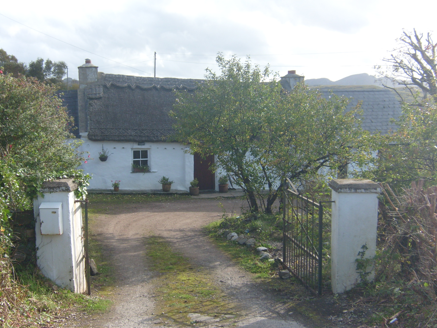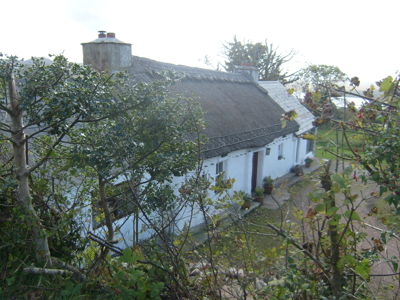Survey Data
Reg No
40902659
Rating
Regional
Categories of Special Interest
Architectural, Social
Original Use
House
In Use As
House
Date
1840 - 1860
Coordinates
212101, 430037
Date Recorded
18/11/2016
Date Updated
--/--/--
Description
Detached three-bay single-storey vernacular house, built c.1850, having shallow windbreak entrance, and single-storey extensions to east and west ends. Pitched thatched roof with decorative scalloped raised ridge and scolloped eaves, mesh over and secured to cast-iron pegs to eaves. Rendered copings and smooth-rendered chimneystacks. Pitched slate roof to extensions. Smooth limewashed and rendered walls with base plinth. Square-headed openings with two-over-two pane timber sliding sash windows, stone sills, and replacement timber battened door. Sited off road, with square-plan rendered piers with replacement decorative metal gate. Outbuildings to west.
Appraisal
An attractive, well-maintained thatched house that has been renovated and extended over the years, yet still retains its original character and some original features, such as its windbreak and timber sash windows. Its thatched roof adds considerable interest and importance and the associated outbuildings contribute to the setting.



