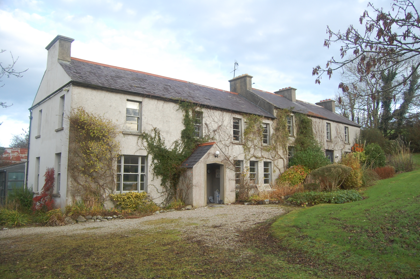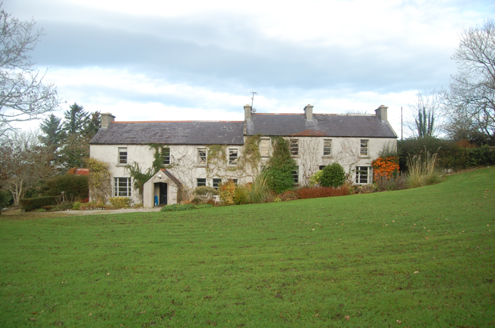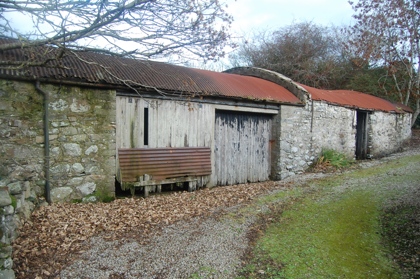Survey Data
Reg No
40902701
Rating
Regional
Categories of Special Interest
Architectural
Original Use
House
In Use As
House
Date
1770 - 1790
Coordinates
220872, 435248
Date Recorded
18/11/2016
Date Updated
--/--/--
Description
Detached four-bay two-storey house, built c.1780, having triple arrangement of windows to one ground floor bay, two-bay gable end and two-bay slightly recessed and lower rear return, and with four-bay two-storey addition of c.1905 in line to west end, stepping uphill. Gable-fronted porch to older block, lean-to timber-frame conservatory to west wall of return, and veranda to rear. Earlier block, addition, return, veranda and porch have slate roofs with terracotta ridge tiles. Cement-rendered chimneystacks to gables with concrete copings and buff clay and terracotta pots. Gables of older block have concrete copings. Black-painted cast iron rainwater goods. Painted roughcast rendered walls. Square-headed openings with timber sliding sash windows, two-over-two horizontal pane to main blocks and one-over-one pane to return, latter having margined stained-glass one-over-one pane window to rear, all with ogee horns. Recent glazed timber door to porch with glazed panels to each side. Flat-bar wrought-iron pedestrian gate in rubble boundary wall leading to adjacent orchard to west. Granite and schist flagstones to front (south) of house, one inscribed 'Here lyeth the body of David Campbell who departed this life June 23rd 1810 [aged]...'. Elevated site with extensive views over Mulroy Bay. Row of three single-storey rubble outbuildings adjoining house to north with pitched corrugated-metal roofs, slate-roofed lean-to to north, and further row of three single-storey rubble outbuildings detached from house, with corrugated-metal barrel roof. All outbuildings have cast-iron rainwater goods.
Appraisal
This house has developed over time and its overall appearance is coherent, well-detailed and fits into the sloping, elevated site. The site is labelled as "Glen Laruv" on the first Ordnance Survey and "Glenleary" on subsequent editions of the Ordnance Survey.





