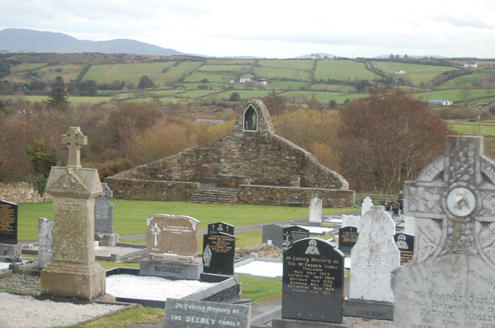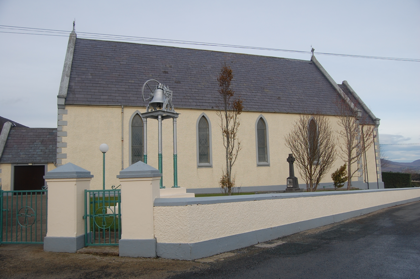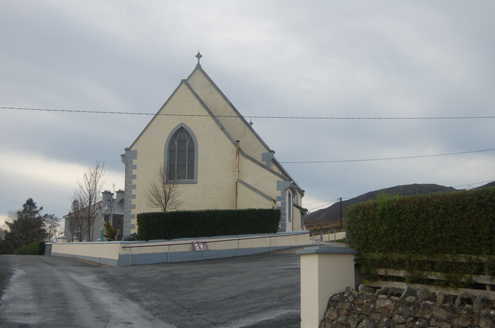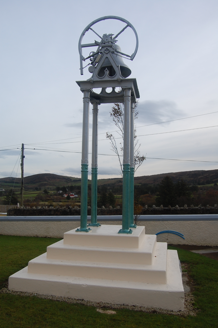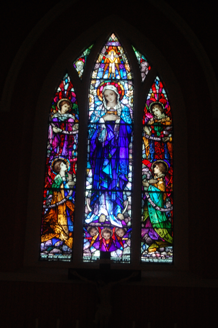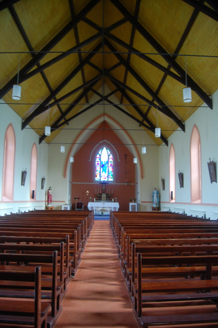Survey Data
Reg No
40902802
Rating
Regional
Categories of Special Interest
Architectural, Artistic, Social, Technical
Previous Name
Saint Mary's Catholic Chapel
Original Use
Church/chapel
In Use As
Church/chapel
Date
1860 - 1865
Coordinates
225645, 434538
Date Recorded
18/11/2016
Date Updated
--/--/--
Description
Freestanding Catholic Church, built 1862, having four-bay nave, lower gabled chancel to east, porch to west and lean-to sacristy to northeast. Pitched purple slate roof with raised eaves course, rendered copings with kneeler stones and stucco cross finials, and cast-iron rainwater goods. Roughcast rendered walls with smooth rendered plinth and quoins. Pointed-arch windows openings, triple-light (c.1943) to chancel, with raised rendered surrounds, painted concrete sills and stained-glass windows inset with leaded quarries and having weather-glazing. Square-headed doorway to porch having timber battened double-leaf door with raised smooth render surround. Interior has exposed timber scissors truss roof with painted timber sheeted ceiling, drip-mould to chancel arch, and with moulded sill course to backdrop of sanctuary. Set at angle to road, with freestanding bell-stand having bronze bell on cast-iron columns atop stepped concrete plinth. Low rendered boundary wall and hedgerow to road. Graveyard on opposite side of road.
Appraisal
A well-maintained modest Catholic church constructed to a traditional design, with nave, chancel, sacristy and porch. The plain facades are enlivened by the tall pointed window openings. The stained-glass windows are of some artistic merit and help create a bright, welcoming space. The church is a significant religious building in the district.
