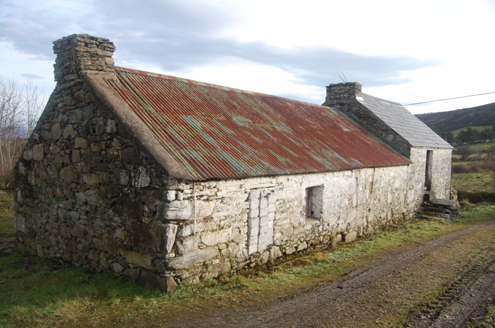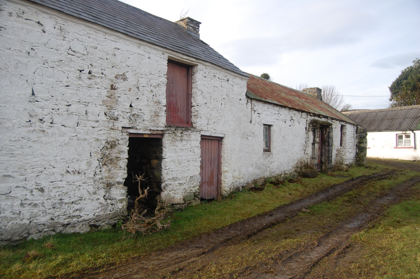Survey Data
Reg No
40902817
Rating
Regional
Categories of Special Interest
Architectural, Social
Original Use
House
Date
1850 - 1870
Coordinates
225798, 434027
Date Recorded
21/11/2016
Date Updated
--/--/--
Description
Detached three-bay single-storey vernacular house, built c.1860, having windbreak entrance and with integral three-bay two-storey outbuilding to south end. Pitched corrugated-metal roof to house, with rendered copings and rubble stone chimneystack, lacking rainwater goods; flat rendered coping to windbreak; pitched slate roof to outbuilding on rendered eaves course, rubble stone chimneystack and lacking rainwater goods. Limewashed rubble stone walls to house and outbuilding, north gable of house being exposed rubble stone. Square-headed openings, lacking sills, with replacement timber casement windows of c.1940 to house, and timber battened doors to house and outbuilding, latter having pitching door to first floor front and rear accessed at first floor level by flight of five steps. Set perpendicular to road, with six-bay single-storey vernacular house to north, laneways to west and east, within bogland to north of Rathmullan.
Appraisal
An attractive vernacular group that retains its original form and character. The linear arrangement of house and outbuilding is emblematic of Dún na nGall [County Donegal], and the windbreak entrance and small openings are characteristic of vernacular architecture. The building retains materials, such as lime render and early twentieth-century windows. The corrugated-iron roof, while replacing an earlier thatch, is a feature that has entered the vernacular building mode.



