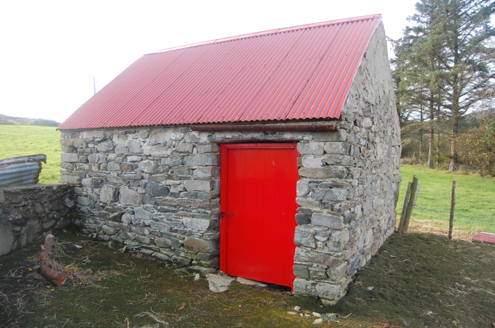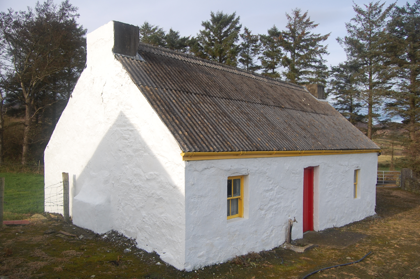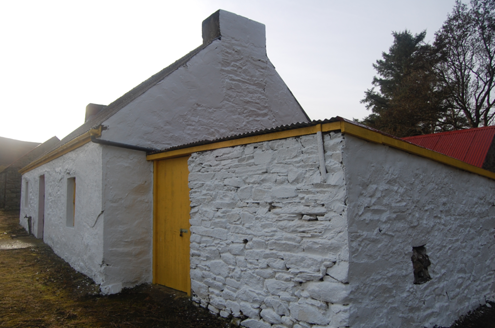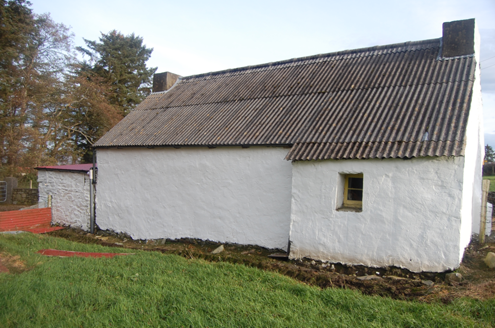Survey Data
Reg No
40902818
Rating
Regional
Categories of Special Interest
Architectural, Social
Original Use
House
In Use As
House
Date
1890 - 1910
Coordinates
226070, 434106
Date Recorded
21/11/2016
Date Updated
--/--/--
Description
Detached three-bay single-storey vernacular house, built c.1900, having bed outshot to rear. Pitched (formerly thatched) corrugated-asbestos roof, with replacement rainwater goods and with rendered chimneystacks to gables. Lime-rendered rubble stone walls. Square-headed openings with two-over-two pane timber sliding sash windows, lacking sills, and timber battened door. Single-bay single-storey outbuilding recessed to north end, having lean-to corrugated-iron roof, painted rubble stone walls and timber battened door. Detached single-bay single-storey outbuilding to rear, having pitched corrugated-iron roof, exposed rubble stone walls and timber battened door. Buildings set perpendicular to road.
Appraisal
An attractive and well-maintained vernacular house and outbuilding. Despite the loss of its thatched roof, this building is a good example of vernacular domestic architecture, and retains key characteristics, such as the bed outshot to the rear wall, the small window openings and the timber battened door. The retention of timber sash windows enhances the building. The addition of an outbuilding to one end is typical of the county, and the outbuildings add significantly to the setting.







