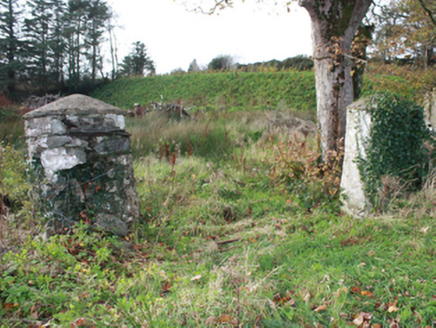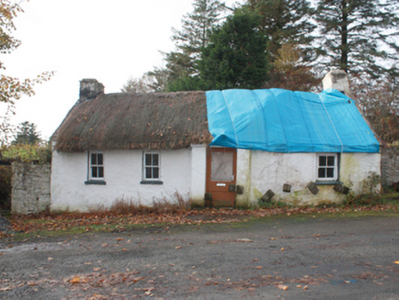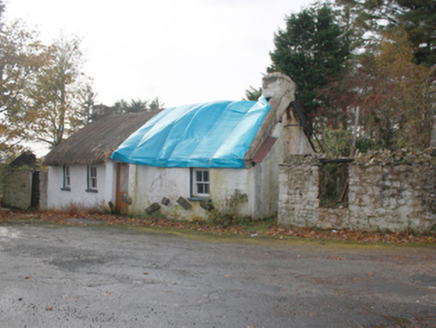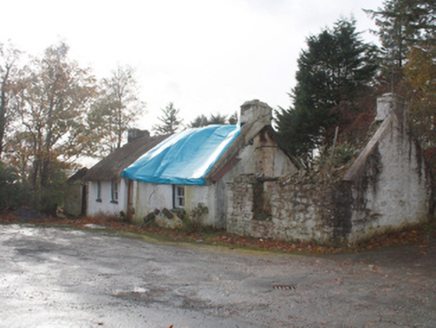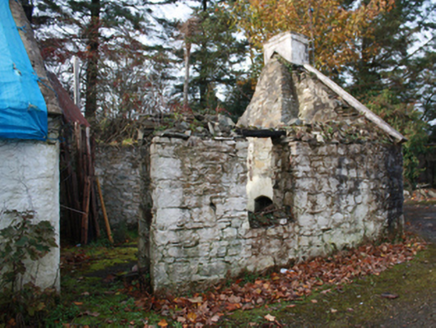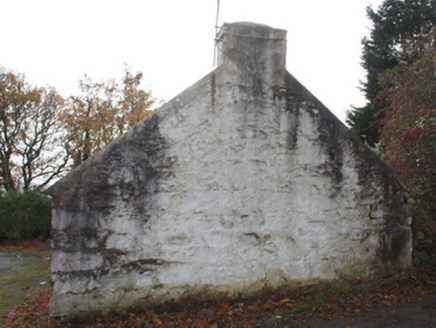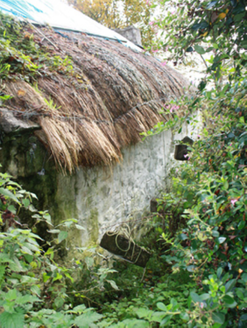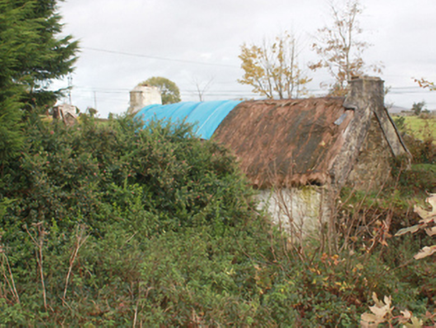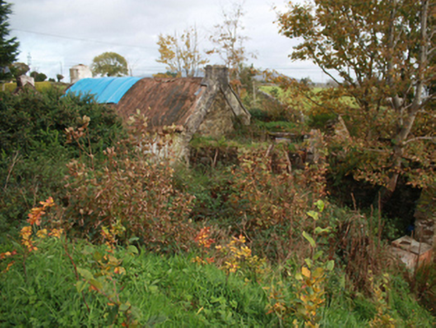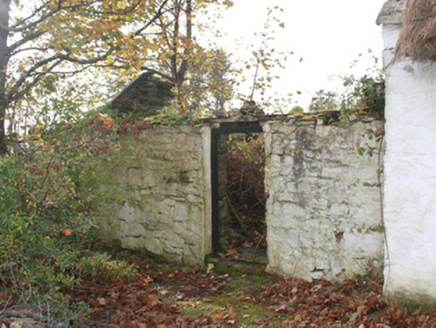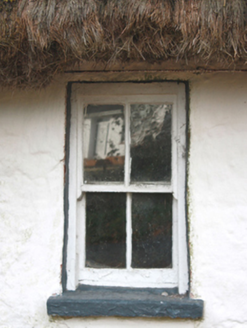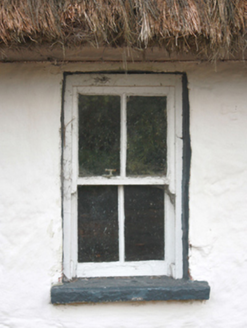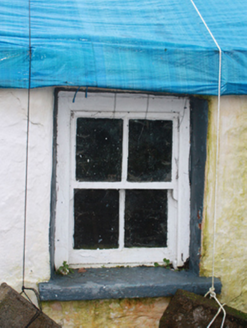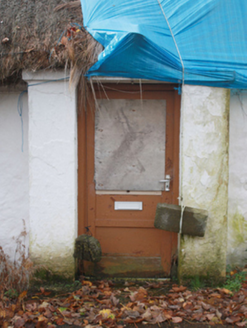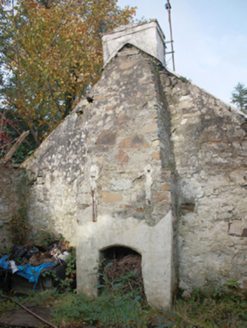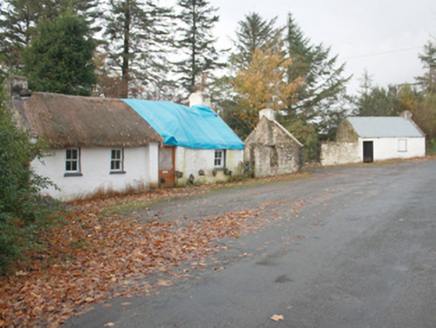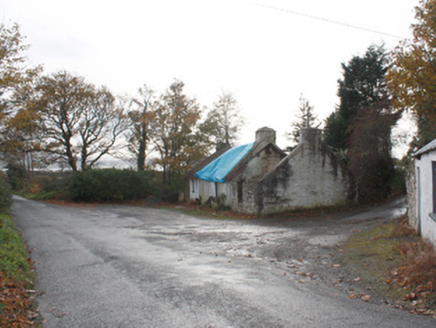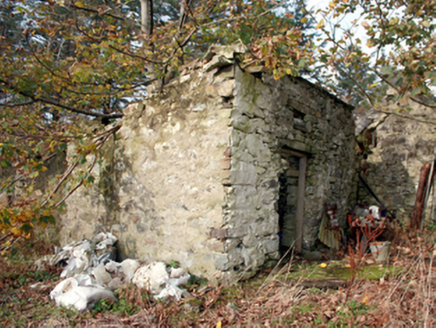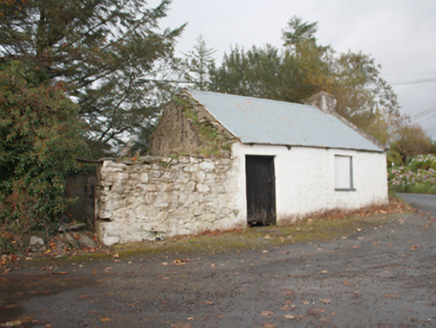Survey Data
Reg No
40902937
Rating
Regional
Categories of Special Interest
Architectural, Technical
Original Use
House
Date
1840 - 1880
Coordinates
234082, 433954
Date Recorded
22/10/2008
Date Updated
--/--/--
Description
Detached four-bay single-storey vernacular house, built c. 1860, having single-bay windbreak porch to the centre of the front elevation (east), ruinous and roofless two-bay single-storey extension to the north gable, added c. 1880, and with single-bay single-storey outbuilding attached to the south gable end. Now out of use. Pitched/domed thatched roof having ropes and wire mesh\chicken wire over secured on horizontal metal bar(s) below eaves level, and with two rendered chimneystacks and raised rendered verges to the gable ends (north and south). Whitewashed and limewashed rubble stone walls. Square-headed window openings with painted stone sills and two-over-two pane timber sliding sash windows. Square-headed door opening to front face of porch with replacement glazed timber door. Attached outbuilding to the south and attached extension to the north having collapsed pitched roofs (rendered rubble stone chimneystack to the north gable end of extension to the north), partially rendered rubble stone walls, and square-headed window and door openings (fittings now gone). Detached two-bay single-storey house to the north having pitched corrugated-metal roof with raised rendered verge and rendered chimneystack to the north gable end, rendered rubble stone walls, and square-headed openings. Vernacular gateway to the south of site having rubble stone gate-piers (on circular-plan) and wrought-iron flat-bar gate, now collapsed.
Appraisal
Although no longer in use as a dwelling, this appealing and relatively intact example of a vernacular house, of mid-to-late nineteenth-century date, retains its early form and character, and is an appealing feature in the scenic rural landscape to the north-west of Buncrana. Its integrity is enhanced by the retention of much of its salient fabric including attractive timber sliding sash windows. Modest in scale, it exhibits the simple and functional form of vernacular building in Ireland. It retains some characteristic features of the vernacular tradition to the area, including a windbreak porch, and a blank rear elevation. Of particular interest in the survival of the thatch roof, although recently renewed, which is now sadly becoming increasingly rare in Donegal. The rounded roof is a typical feature of thatched houses located close to the sea in exposed areas in the north-west of Ireland, while the pegs to the eaves were used to tie ropes (and sometimes nets) over the roof to secure it against the prevailing winds, as is the case here at Ballynarry. The form of this building and location of the chimneystacks suggests that this building is of the ‘direct entry’ type that is characteristic of the vernacular tradition in north-west Ireland. This building was extended along its length (to the north) at some stage, another feature of many vernacular dwellings of its type. The attached outbuilding to the south is another feature of many vernacular dwellings in Donegal. These attached rubble stone additions to site add considerably to the context and setting, and help to create a long low vernacular composition of some rustic and visual appeal. The former house to the north and the simple vernacular gateway to the south with round rubble stone gate piers, add to the setting, and complete this composition. Sensitively restored, this building would make a strongly positive contribution to its rural setting, and it represents an integral element of the built heritage of the local area.
