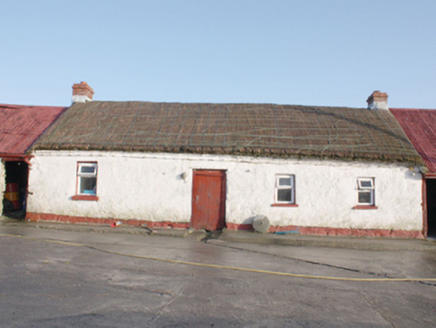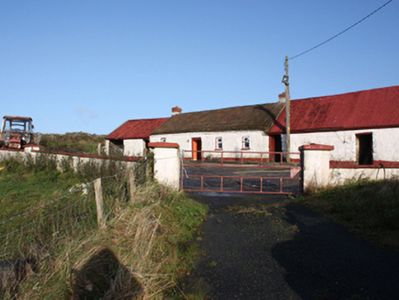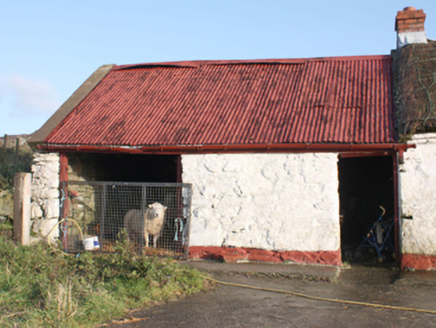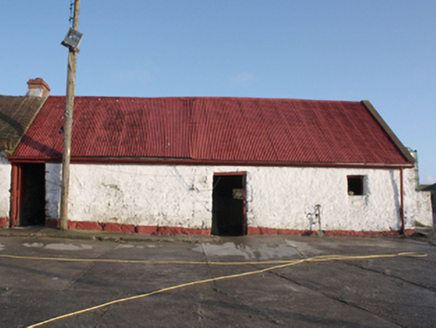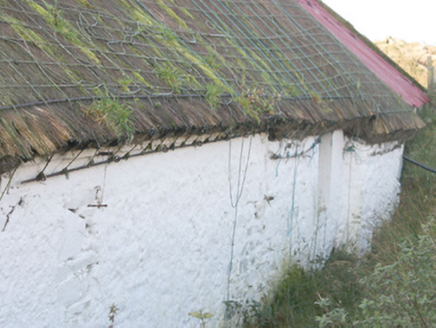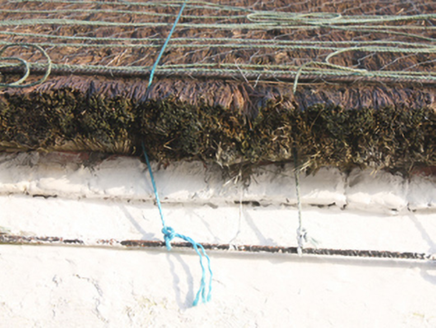Survey Data
Reg No
40902944
Rating
Regional
Categories of Special Interest
Architectural, Technical
Original Use
House
In Use As
House
Date
1830 - 1890
Coordinates
240151, 434826
Date Recorded
24/10/2008
Date Updated
--/--/--
Description
Detached four-bay single-storey direct-entry vernacular house built c. 1860, with bed outshot to rear and outbuildings to both gables. Pitched thatched roof with chicken-wire and rope net attached to iron bar to eaves, rectangular brick chimneystacks with stepped cap to both gables; pitched corrugated-metal roof to outbuildings. Whitewashed rubble stone walls. Square-headed window openings, timber casement windows with whitewashed reveals and sills. Square-headed door opening with whitewashed stone lintel and timber battened door. House set in farmyard with modern rendered boundary walls.
Appraisal
A well-preserved thatched house with all the characteristic details of the type including its linear direct-entry plan, small window openings and bed outshot, making it an important example of disappearing vernacular architecture. Thatched buildings, although still relatively common in Inishowen, nationally are becoming increasingly rare making their survival a matter of importance. A much smaller house is shown on this site on the Ordnance Survey first edition six-inch map of c. 1837. This and the brick chimneystacks suggest a mid-nineteenth century date.
