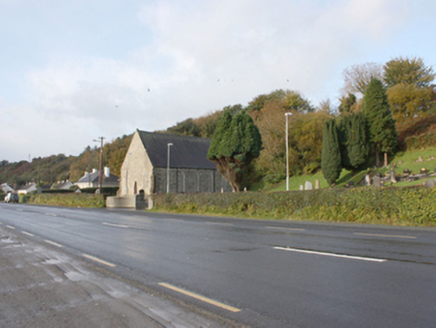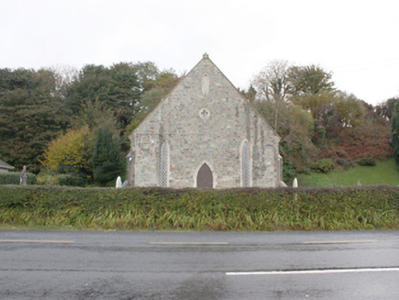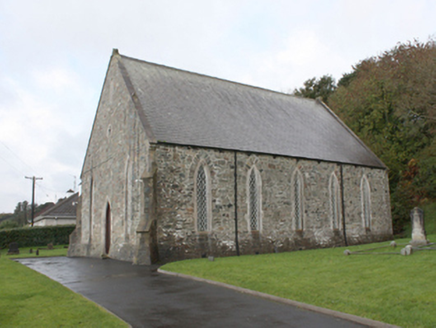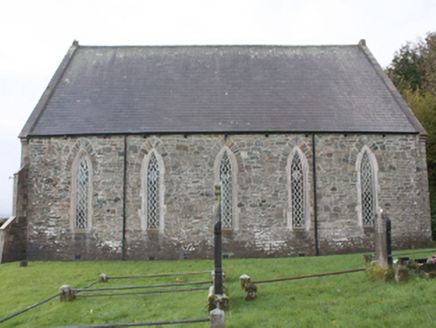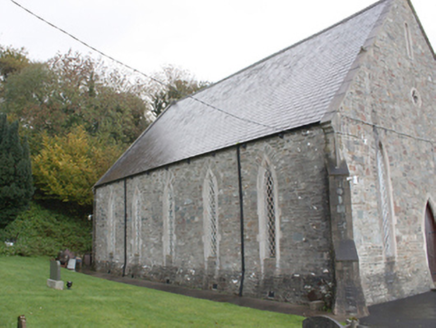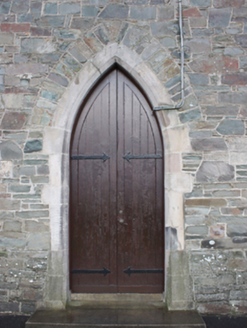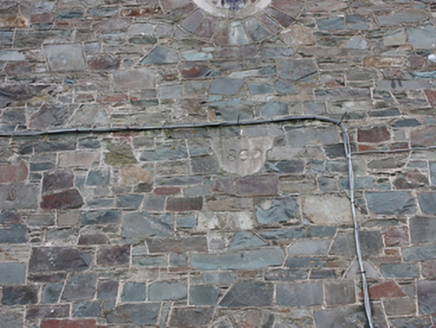Survey Data
Reg No
40903001
Rating
Regional
Categories of Special Interest
Architectural, Artistic, Social
Original Use
Church/chapel
In Use As
Church/chapel
Date
1860 - 1865
Coordinates
250884, 430602
Date Recorded
25/10/2008
Date Updated
--/--/--
Description
Detached five-bay gable-fronted Presbyterian church, dated 1862, with lean-to boiler house to rear. Pitched slate roof with ashlar sandstone gable coping and finials, stone chimneystack to rear gable, cast-iron gutters over stone brackets with replacement downpipes. Rubble stone walls, with slight battering to base, diagonal buttresses to front elevation and ashlar quoins. Pointed-arch-headed window openings with ashlar chamfered block-and-start surrounds and rubble stone relieving arch, leaded stained glass windows in cast-iron quarries. Quatrefoil window to front gable. Pointed-arch-headed door opening to front with double leaf matchboard timber doors and ashlar sandstone chamfered block-and-start surrounds. Set within grounds shared with modern lecture hall and gravemarkers to the north-east, bounded by hedge to front with modern double leaf cast-iron gates mounted on smooth rendered piers with concrete pyramidal coping.
Appraisal
A fine example of a mid-nineteenth century Presbyterian church with the Gothic influenced detailing, fashionable at the time. It has retained its architectural integrity and quality building materials and has been a site of community worship and burial for over one hundred and fifty years. It is one of a number of fine nineteenth century buildings in this small village. It forms a pair of related buildings with the associated manse (see 40903008), and it is an integral element of the built heritage of the local area.
