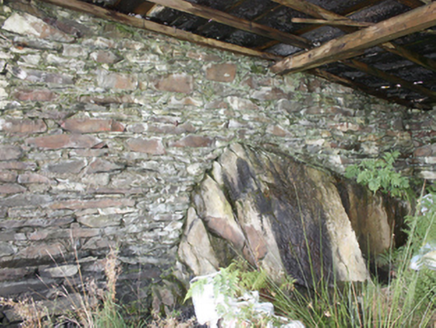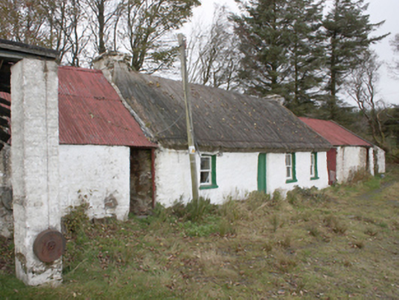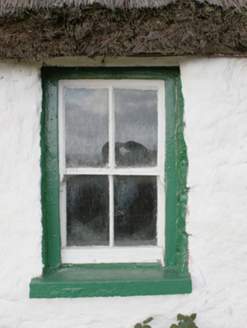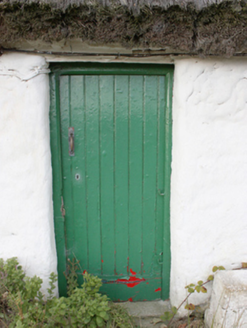Survey Data
Reg No
40903004
Rating
Regional
Categories of Special Interest
Architectural, Technical
Original Use
House
Date
1850 - 1890
Coordinates
250407, 434482
Date Recorded
25/10/2008
Date Updated
--/--/--
Description
Detached four-bay single-storey vernacular house, built c. 1870. Pitched thatch roof with smooth rendered chimneystacks to gables with rendered coping. Roughcast rendered and whitewashed walls. Square-headed window openings with two-over-two horned timber sash windows and painted sills. Square-headed door opening with matchboard timber door. Single-storey outbuildings with pitched corrugated-metal roofs to both gables: lean-to outbuildings with tarred felt roofs and rubble stone walls incorporating rocky outcrops into the walls sited to south-west and remnants of rubble stone walled outbuilding with pitched thatch roof to front.
Appraisal
Although now disused, this is a good example of a thatched house built on the characteristic vernacular linear plan with outbuildings to gables. It is enhanced by the retention of its timber sash windows. Also of interest is the incorporation of rocky outcrops into the walls of some of the outbuildings, providing both solid foundations and a large part of the lower wall. Modest in architectural ambition it exhibits the simple and functional form of vernacular building in Ireland. Of particular interest in the survival of the thatch roof to the extension to the west, which is now sadly becoming increasingly rare in Donegal. The form of this building and location of the chimneystacks suggests the main dwelling is of the ‘direct entry’ type that is characteristic of the vernacular tradition in north-west Ireland. This building makes a strongly positive contribution to its pleasant rural location, and is an integral element of the built heritage of the local area. The outbuildings to site add significantly to the context and setting.







