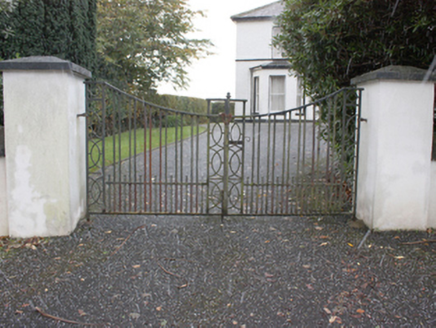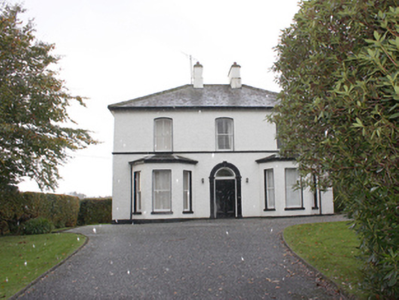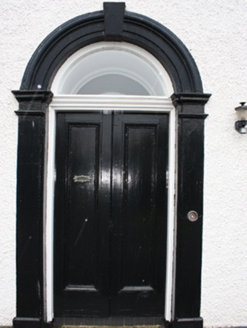Survey Data
Reg No
40903008
Rating
Regional
Categories of Special Interest
Architectural, Social
Previous Name
Greenbank Presbyterian Manse
Original Use
Manse
In Use As
House
Date
1860 - 1880
Coordinates
251114, 431290
Date Recorded
25/10/2008
Date Updated
--/--/--
Description
Detached three-bay two-storey former Presbyterian manse associated with Greenbank Presbyterian church, built c. 1870, with single-bay canted bays to ground floor and two-storey and single-storey extensions to rear. Hipped natural slate roof with paired smooth rendered chimneystacks over plinths with coping, and cast-iron rainwater goods. Roughcast rendered walls with smooth rendered plinth course, moulded sill course to first floor. Square-headed window openings to ground floor and segmental-arch-headed window openings to first floor with two-over-two and one-over-two horned timber sash windows and stone sills. Round-arch-headed door opening with smooth rendered Doric pilasters surmounted by round-arch moulded architrave hood with keystone detail, with timber panelled door and glazed overlight. Set within own grounds with garden to rear, two entrances to front and north with wrought-iron gates on rendered piers, and bounded by a high hedge to north and east and by modern wall to south and west.
Appraisal
A fine example of a mid-nineteenth century Manse which has retained its architectural integrity and detailing including its timber sash windows and fine doorcase. It forms part of a group of Presbyterian related structures including the nearby Greenbank church (see 40903001). The was possibly built to designs by John Guy Ferguson (died 1901), an architect from nearby Derry who worked extensively in Donegal during the later decades of the nineteenth century.





