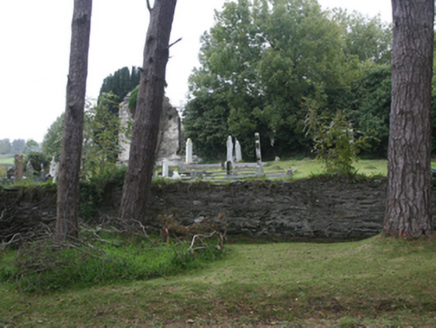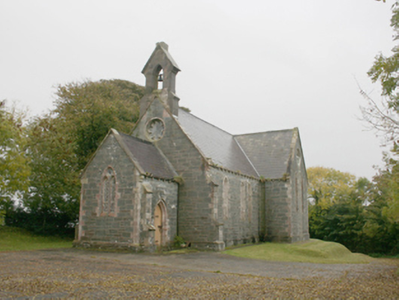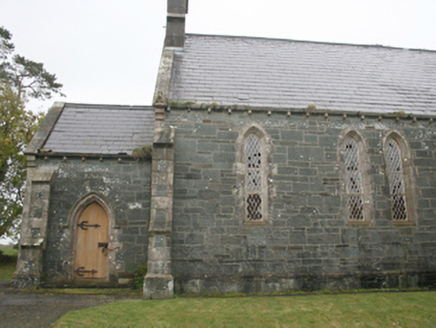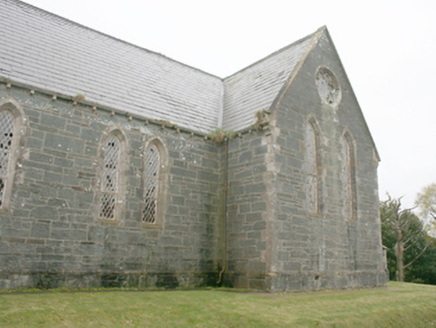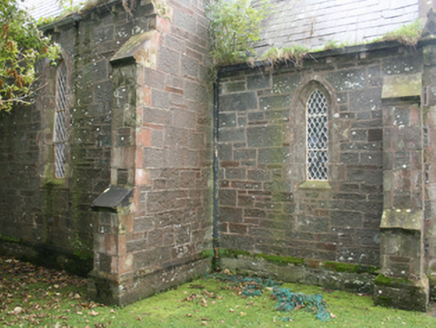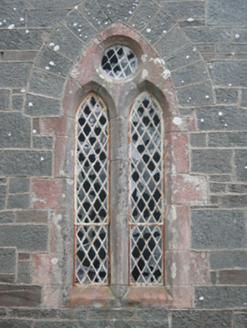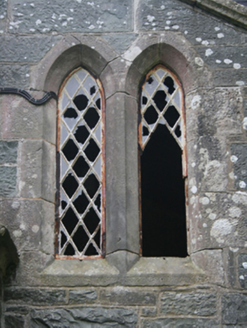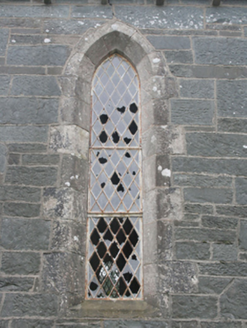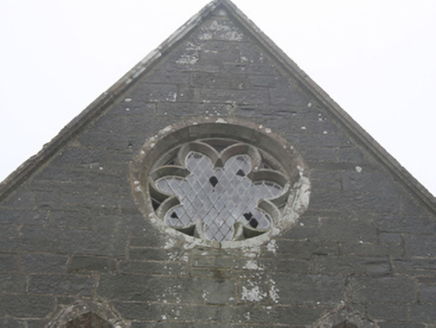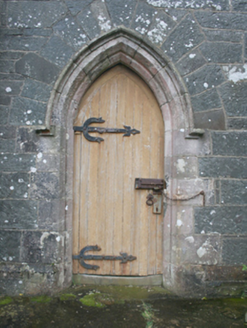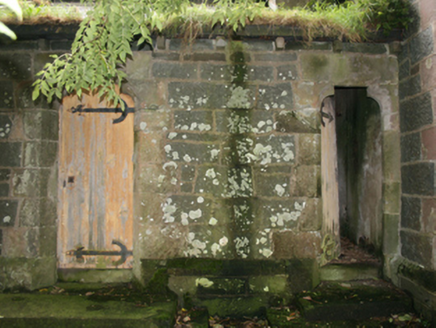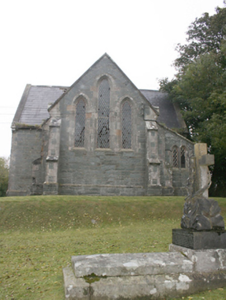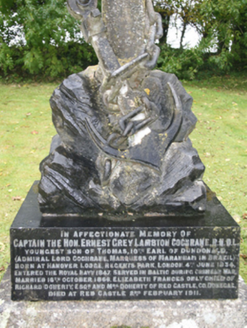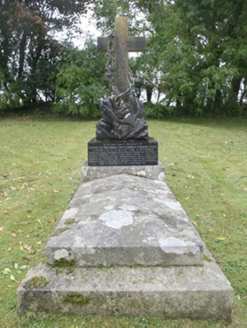Survey Data
Reg No
40903101
Rating
Regional
Categories of Special Interest
Architectural, Artistic, Social
Original Use
Church/chapel
Date
1840 - 1860
Coordinates
255854, 435525
Date Recorded
18/10/2008
Date Updated
--/--/--
Description
Freestanding Church of Ireland church, consecrated 1853, on a roughly north-south orientation on a four-bay cruciform plan, projecting entrance porch to north and vestry to the south-east corner. Pitched natural slate roof with sandstone gable copings with carved springers, cut stone bellcote, and cast-iron rainwater goods on sandstone dentils. Dressed squared random rubble limestone walls with angle buttresses with ashlar quoins and skews, ashlar plinth course. Pointed-arch window openings with splayed ashlar surrounds, with crown glass in diamond-shaped cast-iron quarries, sexfoil window to west transept and below bellcote. Pointed-arch door opening with ashlar hoodmouldings, timber battened door with decorative wrought-iron hinges and wrought-iron furnishings; shoulder-headed door openings to east of chancel. Set within own grounds with replaced an earlier church, dated 1747, now in ruins in the graveyard. Cochrane memorial to south; church ruin and graveyard to north. Bounded to north by random rubble stone wall with squared block gate piers with wrought-iron gates.
Appraisal
A fine Gothic style parish church by architect Joseph Welland, which closed in 1991. There are signed drawings of the church, dated October 1850, in the RCB library. Although now in disrepair, it has retained its architectural integrity and most of its detailing. The pointed-arched openings lend it a Gothic Revival character that is typical of its type and date while this building is tropical of its date as it has a bellcote as opposed to a tower. Rowan (1979) describes the interior 'with transept arches and crossed trusses before the chancel'. This church replaced an earlier church, dated 1747, now in ruins in the graveyard. The memorial to Captain Ernest Grey Lampton Cochrane (1834-1911) with the anchor and cross motif is also of note.
