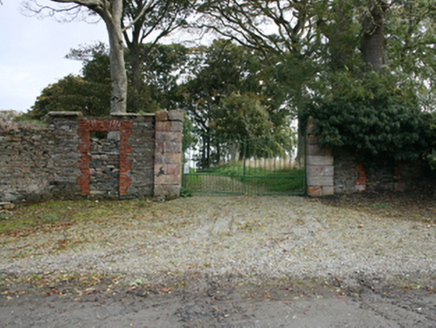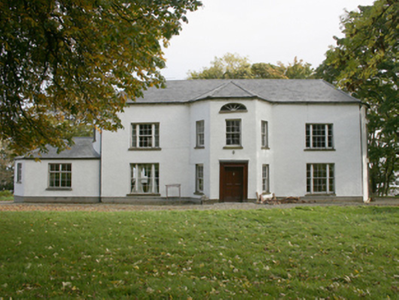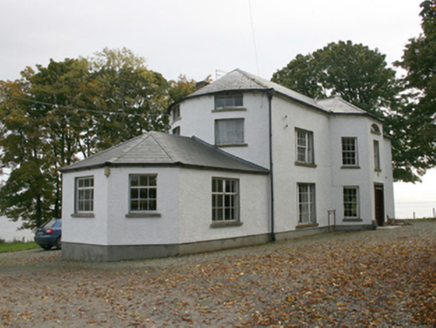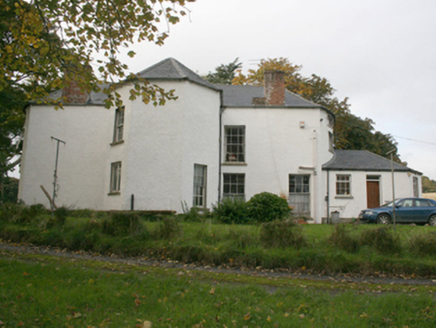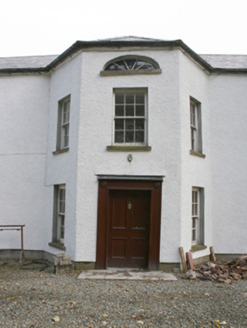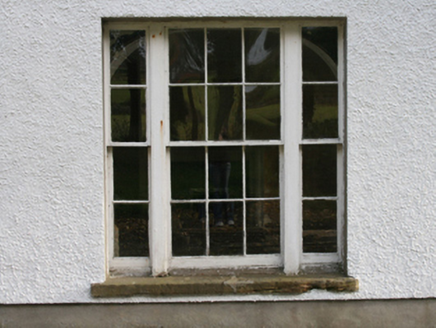Survey Data
Reg No
40903103
Rating
Regional
Categories of Special Interest
Architectural, Artistic
Original Use
Country house
In Use As
Country house
Date
1760 - 1800
Coordinates
252751, 432775
Date Recorded
18/10/2008
Date Updated
--/--/--
Description
Detached three-bay two-storey with attic house built, c. 1780, with two-storey with attic canted entrance bay, shallow bowed gable elevations, two-storey canted bay to rear, and single-storey canted extension to north. Hipped slate roof with grey clayware ridge tiles, red brick chimneystacks, terracotta pots, and cast-iron rainwater goods. Roughcast rendered walls with smooth rendered plinth. Square-headed tripartite windows flanking canted entrance bay with six-over-six timber sashes; square-headed window openings with smooth rendered reveals with six-over-six timber sash windows, horned to entrance bay; round-arch-headed lunette with smooth reveals and timber spoked glazing to top of entrance bay; timber casements to north extension. Square-headed door opening with replacement timber surround and door. Set within own grounds, overlooking Lough Foyle, with remains of outbuildings to site; former entrance to south, no longer in use, comprising wrought-iron gates mounted on ashlar squared piers with random rubble curtain walls with pedestrian entrances surrounded by block-and-start red brick quoins.
Appraisal
An unusual late eighteenth-century house associated with the Cary family, beautifully sited overlooking Lough Foyle. It appears, from the Ordnance Survey first edition six-inch map of c. 1837, to have been partially remodelled in the nineteenth century. The tripartite windows, canted entrance bay and the bowed gables combine to make a particularly elegant design. The house was noted by the novelist Walter Scott in 1814.
