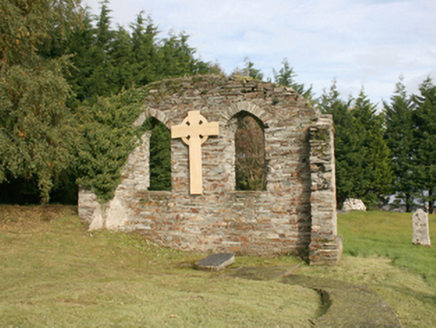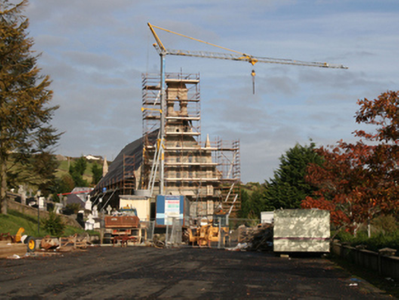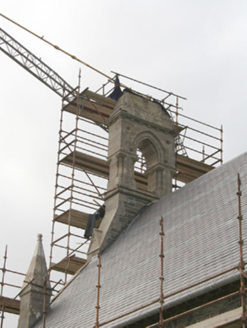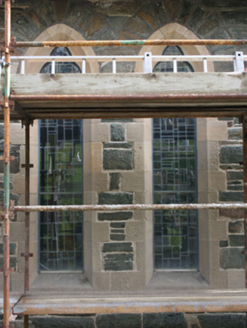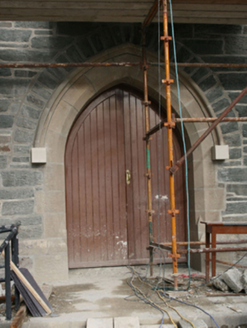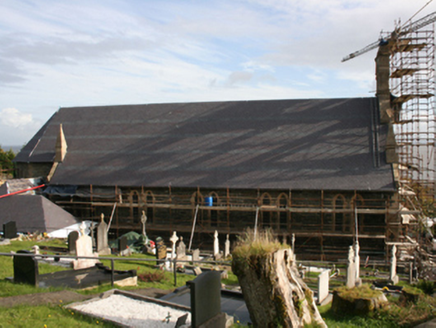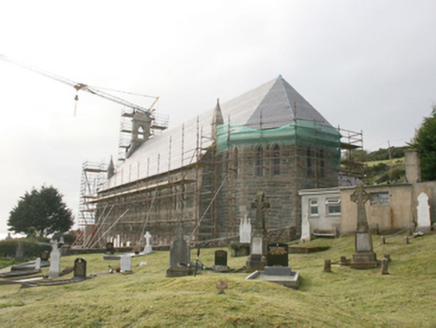Survey Data
Reg No
40903104
Rating
Regional
Categories of Special Interest
Architectural, Artistic, Social
Previous Name
Catholic Church of St. Columba
Original Use
Church/chapel
In Use As
Church/chapel
Date
1865 - 1875
Coordinates
253804, 434048
Date Recorded
18/10/2008
Date Updated
--/--/--
Description
Freestanding five-bay nave Catholic church dedicated 1871, with polygonal chancel to north-east, bellcote to south-west gable, and projecting sacristy to northern corner. Pitched artificial slate roof with ashlar gable copings, and pyramidal ashlar finials, replacement rainwater goods. Squared coursed rubble walls with ashlar plinth course, ashlar plat band below windows, buttressing to corners with ashlar coping, buttresses to front elevation. Paired lancet window openings to nave and chancel, triple lancets to south-west elevation, having block-and-start ashlar quoins, ashlar head with rubble relieving arch, and stained glass infill. Pointed-arched door opening with ashlar bock-and-start quoins and ashlar head, with ashlar hoodmoulding, and rubble relieving arch. Interior with exposed braced and scissor trusses. Set within own grounds, surrounded by graveyard, older graveyard and ruin of former chapel to north-east, pedestrian entrance to south, with roughcast rendered walls, square gate piers, and wrought-iron gates.
Appraisal
A handsome neo-Gothic hall church dedicated 5 October 1871, well sited overlooking the main road and Lough Foyle. The combination of limestone with sandstone ashlar dressings is well-executed, and creates an attractive composition. The architects were O’Neill & Byrne of Belfast and Dublin; the contractor Gallagher & Son, Derry. It replaces an earlier church now in ruins in the old graveyard, its construction reflecting the growing confidence of the Catholic Church in the mid to late nineteenth century. A site of religious significance and worship for over two hundred years, it represents an integral element of the built heritage of the local area.
