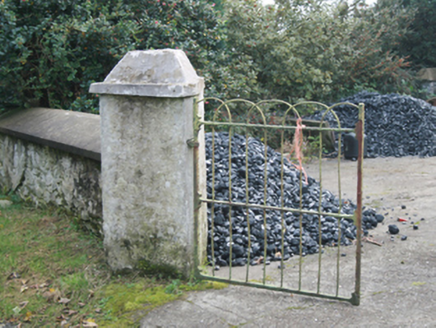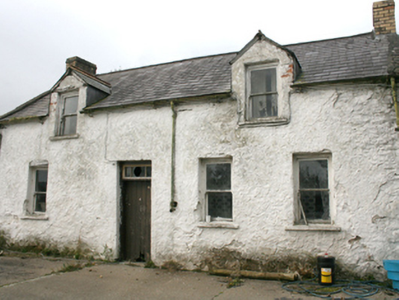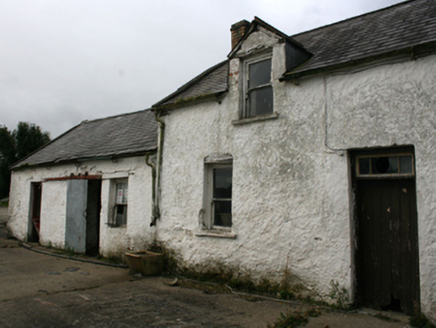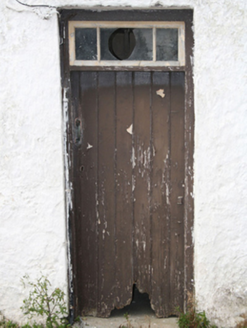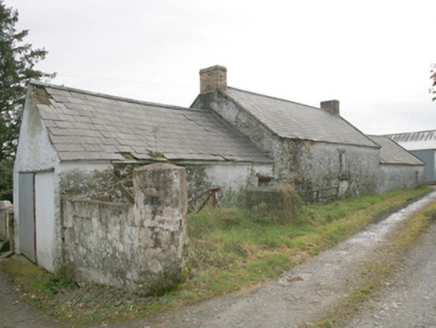Survey Data
Reg No
40903113
Rating
Regional
Categories of Special Interest
Architectural, Social
Original Use
House
Date
1870 - 1910
Coordinates
251761, 432993
Date Recorded
18/10/2008
Date Updated
--/--/--
Description
Four-bay single-storey house with half dormer attic, built c. 1880. Pitched slate roof with grey clayware ridge tiles, terracotta ridge tiles to dormer roofs, gable copings, yellow brick chimneystacks, with terracotta pots, cast-iron rainwater goods. Painted roughcast rendering over red brick and random rubble stone walls. Square-headed window openings with smooth rendered reveals, one-over-one timber horned sash windows, painted stone sills. Square-headed door opening with smooth rendered reveal, overlight and timber battened door. Set within own grounds, with outbuildings to both gables, with pitched slate roofs and roughcast rendered walls; boundary wall to east, with square gate piers mounted with wrought-iron gates.
Appraisal
A late nineteenth-century vernacular house sited in what was a small vernacular settlement. It is not shown on the Ordnance Survey first edition six-inch map of c. 1837 but is on the 1897-1913 map. Although now in poor condition, it is one of the last houses to be built in the area in the classic vernacular tradition. It retains most of its original features, slate roof, horned timber sash windows and the original timber door.
