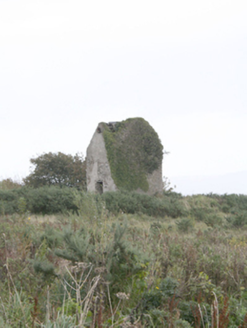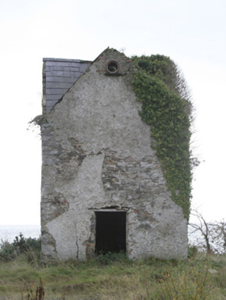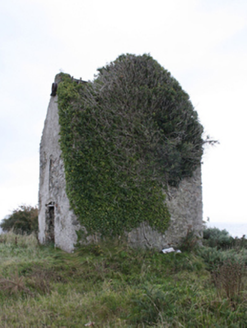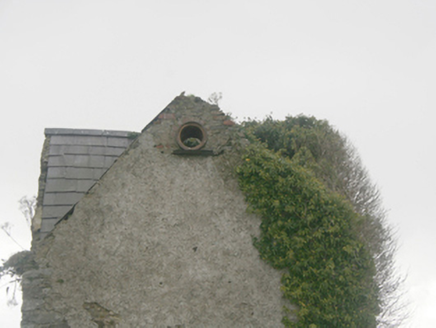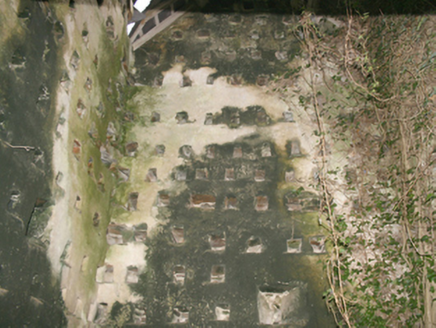Survey Data
Reg No
40903115
Rating
Regional
Categories of Special Interest
Architectural, Social
Original Use
Aviary/dovecote/pigeon house
Date
1760 - 1800
Coordinates
256146, 434981
Date Recorded
18/10/2008
Date Updated
--/--/--
Description
Freestanding single-bay single-storey pigeon house, built c. 1780. Now disused. Pitched helm-type slate roof with grey clayware ridge tiles. Random rubble stone walls with roughcast render to parts. Small circular opening to top of north and south gables. Square-headed door opening to north façade. Interior walls are punctured with square recesses, serving as pigeon roosts. Located to the east of Red Castle and to the south-east of the outbuildings, overlooking Lough Foyle.
Appraisal
A rare and attractive building that served both as a functional and a picturesque feature in the Red Castle demesne. As pigeons were used for food, the structure is also illustrative of the self sufficient nature of a country estate. Pigeon houses\dovecotes were used to provide a ready supply of eggs and meat, and were a relatively common feature in country demesnes in Ireland during the seventeenth and eighteenth centuries but appear to have gone out of fashion by the start of the nineteenth century. They are now rare survivals. Although now disused, it remains in fair condition and retains most of its original form and character. It is marked and named on the Ordnance Survey first edition six-inch map of c. 1837. An interesting and curious survival. This former dovecote is an interesting addition to the local area, and is an integral element of the built heritage of the local area.
