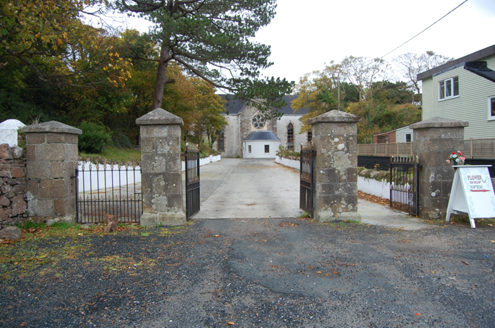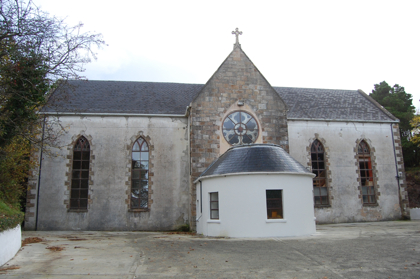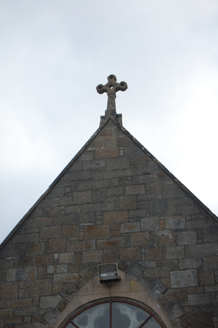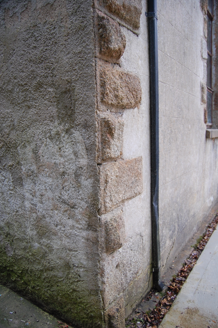Survey Data
Reg No
40903209
Rating
Regional
Categories of Special Interest
Architectural, Social
Previous Name
Saint Mary's Catholic Church
Original Use
Church/chapel
In Use As
Hall
Date
1855 - 1875
Coordinates
181629, 425598
Date Recorded
27/05/2014
Date Updated
--/--/--
Description
Detached T-plan former Catholic church, built c.1860, with five-bay main northwest elevation with shallow chancel to centre fronted by U-plan sacristy of c.1874, and with two-bay projection to southeast side. Now in use as community hall. Pitched slate roof with overhanging eaves, ashlar copings, stucco cross finial to northwest gable, and replacement rainwater goods. Clipped conical slate roof to sacristy, leaded to centre. Lined-and-ruled rendered walls with rusticated dressed ashlar quoins, squared and snecked coursed sandstone walls to chancel, and smooth-rendered walls to sacristy. Pointed-arch window openings with stone sills, raised rusticated granite block-and-start surrounds and replacement timber windows. Rose window to chancel in pointed-arch surround with quatrefoil traceried inset and with secondary glazing. Traceried window(s) to two-bay projection. Timber battened door to northeast gable with fanlight. Pink granite ashlar square-plan piers to entrance, with plinths and pyramidal caps, and decorative cast-iron double-leaf gate.
Appraisal
An attractive mid-nineteenth-century Catholic church in a Gothic Revival style, now used as a community centre. Composed on a traditional T-plan, it was altered and extended by Timothy Hevey in 1874, when the sacristy and gabled chancel were added, with its Gothic rose window. The composition is established by the tall pointed windows and articulated rendered surrounds. Despite the loss of some historic fabric, it remains an imposing structure.







