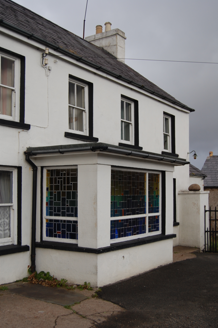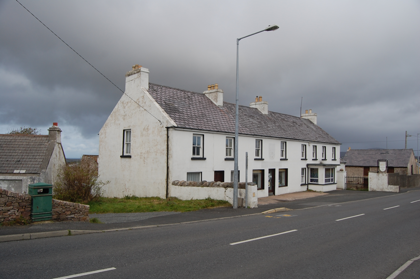Survey Data
Reg No
40903216
Rating
Regional
Categories of Special Interest
Architectural
Original Use
House
Historical Use
Hotel
In Use As
House
Date
1860 - 1880
Coordinates
181078, 425021
Date Recorded
27/05/2014
Date Updated
--/--/--
Description
Detached eight-bay two-storey former house and hotel, built c.1870, incorporating shopfronts, and having later porch to front. Now in use as house and public house. Pitched slate roof, with rendered coping to south gable, raised eaves course, replacement rainwater goods, and four smooth-rendered chimneystacks with string courses and clay pots. Flat felt roof to porch. Smooth-rendered walls. Square-headed window openings with painted stone sills and two-over-two pane timber sliding sash windows with exposed reveals. Shopfront to middle bays, having fixed timber glazed units flanking timber glazed door. Leaded stained-glass window to porch. Building set parallel to, and slightly back, from road, with rendered boundary walls to north and south. Wrought-iron double-leaf gate to north set to square-plan rendered piers, leading to yard having three-bay two-storey outbuilding having pitched slate roof, raised eaves course, replacement rainwater goods, remnants of limewash over rubble stone walls, and square-headed openings with brick reveals and timber battened doors.
Appraisal
An impressive block, probably originally built to service the former woollen mill that was sited to its rear. The retention of timber sash windows, and the outbuildings, enhance its architectural value.



