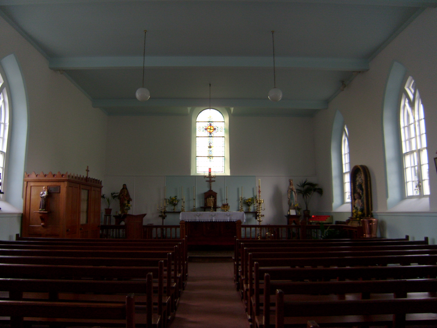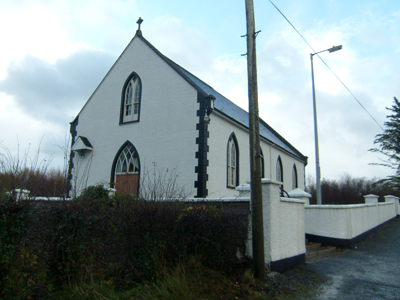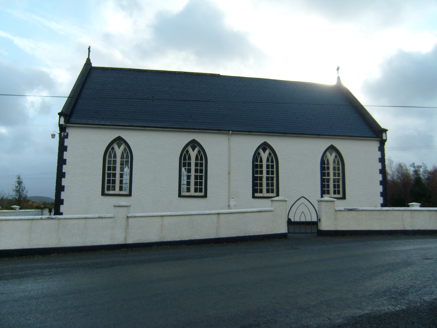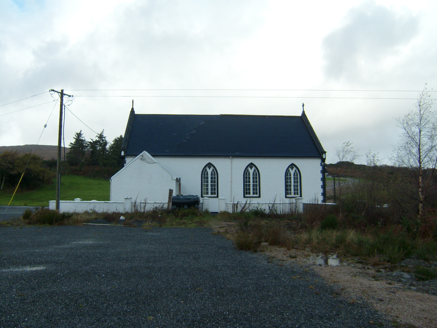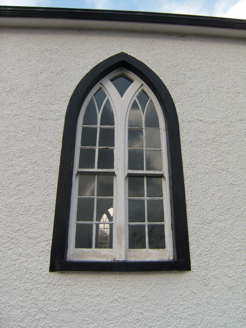Survey Data
Reg No
40903621
Rating
Regional
Categories of Special Interest
Architectural, Artistic, Social
Previous Name
Saint Bridget's Catholic Chapel
Original Use
Church/chapel
In Use As
Church/chapel
Date
1860 - 1880
Coordinates
216886, 426766
Date Recorded
22/11/2016
Date Updated
--/--/--
Description
Freestanding Catholic church, built c.1870, having four-bay nave and single-storey extension. Pitched slate roof with render copings, kneeler stones with inset trefoil motif, stone cross finials to apexes, and cast-iron rainwater goods. Roughcast rendered walls with smooth-render raised quoins and plinth. Pointed-arch window openings, double to nave, with raised render surrounds and timber sliding sash windows. Round-arch stained-glass window to gable. Decorative pointed-arch fixed timber window over entrance. Pointed-arch doorway with timber battened door; square-headed doorway to extension. Small pitched-roof canopy above bell, fixed to wall beside main entrance. Building set back from road, enclosed within rendered boundary wall with square-plan rendered piers having decorative metal gate, with stepped approach. Interior has suspended timber panelled ceiling with exposed timber purlins, raised altar with decorative timber balustrade, timber panelled confessionals beside altar with decorative timber cornice, one stained-glass window above altar, simple timber pews, internal porch with glazing, and raised area with timber balustrade for organ inside entrance.
Appraisal
Saint Brigid's Catholic Church is a simple, but attractive, building in a prominent location on a main road. Small in scale, it retains its essential character, including timber sash windows. It remains an important part of the social and built heritage of the district.
