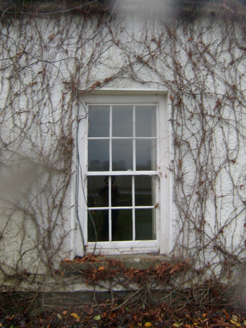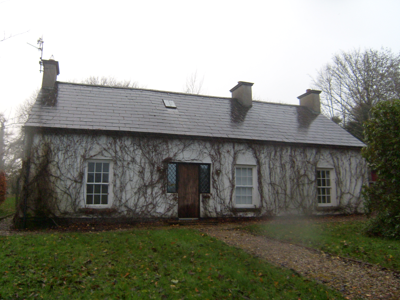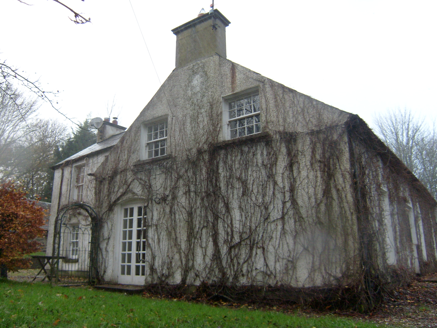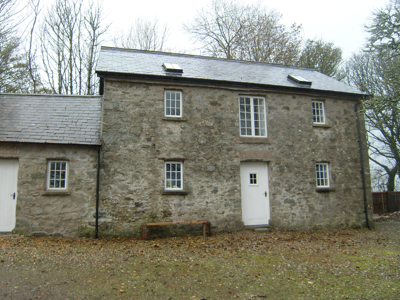Survey Data
Reg No
40903629
Rating
Regional
Categories of Special Interest
Architectural
Original Use
House
In Use As
House
Date
1850 - 1870
Coordinates
221708, 422990
Date Recorded
22/11/2016
Date Updated
--/--/--
Description
Detached four-bay T-plan single-storey house with attic, built c.1860, with two-storey extension to rear. Pitched slate roof with three rendered chimneystacks, and having flat-headed dormer window to rear and one roof-light to front. Roughcast rendered walls with smooth-render plinth. Square-headed openings with six-over-six pane timber sliding sash windows to front, eight-over-eight pane to attic, and various timber sash and casement windows to side and rear, with stone sills. Replacement timber battened door with sidelights to front. Segmental-arch door and window to extension. Three-bay two-storey outbuilding of c.1830 to rear, with seven-bay single-storey outbuilding to side, having pitched slate roofs with projecting eaves course, two roof-lights and cast-iron rainwater goods, and remains of render to rubble stone walls. Building has square-headed openings with red brick voussoirs to some openings, and having replacement timber battened doors and timber casement windows with concrete sills. Detached three-bay single-storey outbuilding to rear with pitched slate roof, rubble stone walls and square-headed openings with red brick surrounds and heads and sliding timber doors. Rubble stone walls with rounded rendered coping to boundaries and courtyard to rear. Metal pedestrian gates. Square stone piers to front. House set back from road in private garden. Outbuildings and stone walls form informal courtyard to rear. Mature grounds to site.
Appraisal
This house is fairly substantial in size and has retained its original character. The outbuildings to the rear, mature gardens and rubble stone boundary walls add to the setting. The site is labelled as "Gallaghersglen" on the historic Ordnance Survey.







