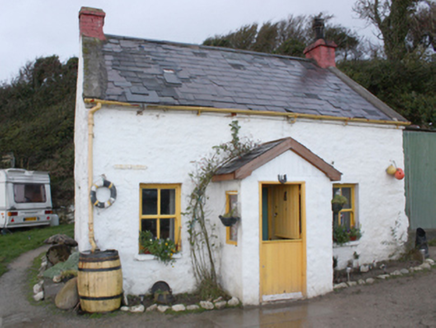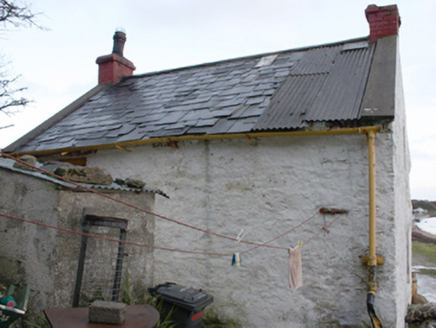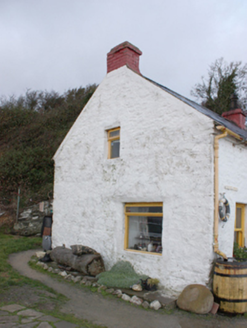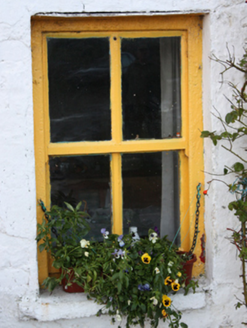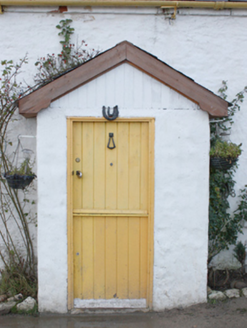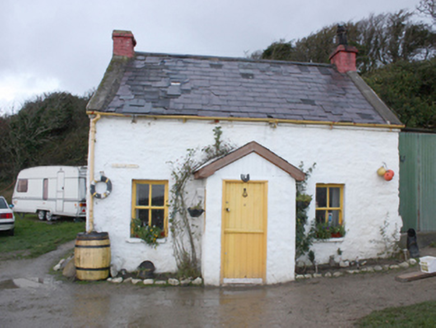Survey Data
Reg No
40903716
Rating
Regional
Categories of Special Interest
Architectural
Original Use
House
In Use As
House
Date
1840 - 1900
Coordinates
231661, 423050
Date Recorded
27/10/2008
Date Updated
--/--/--
Description
Detached three-bay single-storey with attic level vernacular house, built c. 1860, having central gabled projecting entrance porch to front elevation. Pitched natural slate roof with painted brick chimneystacks to gable ends, rendered gable-coping, smooth rendered plinth course and cast-iron rainwater goods; timber bargeboards to entrance porch gable. Whitewashed random stone rubble walls. Square-headed window openings with two-over-two pane horned timber sliding sash windows. Central square-headed door opening with battened timber double-door. Set within own grounds on banks of Mill Bay to south-west coast of Inch Island. Outbuilding lavatory to rear, and corrugated-metal shed to the north-east.
Appraisal
This quaint small-scale vernacular house, of mid-to-late nineteenth-century date, retains its architectural integrity and form. It representative of an architectural type of which few survive, particularly with integral features including timber sash windows and natural slate roof. The fine setting and character of this building enhance its appeal and architectural heritage merit. This charming house is an interesting addition to the coastline along Mill Bay on Inch Island, and is a modest addition to the built heritage of the local area.

