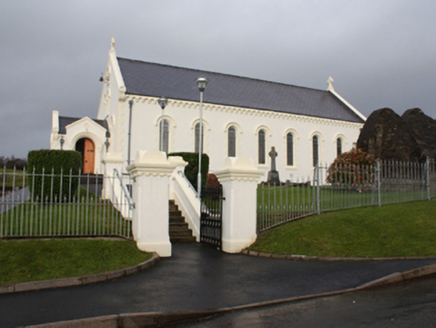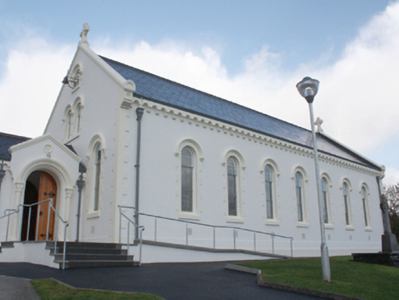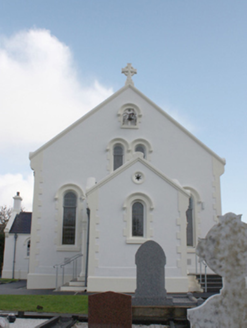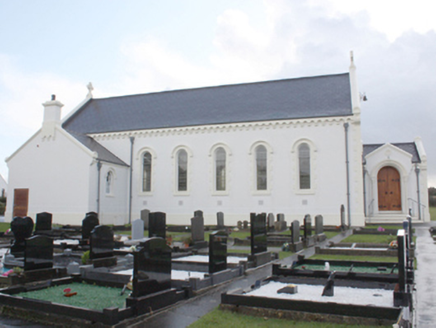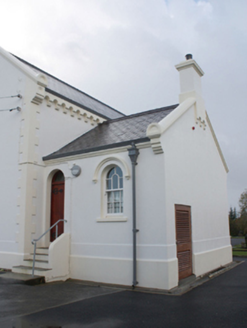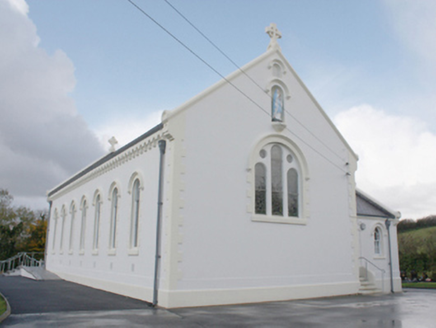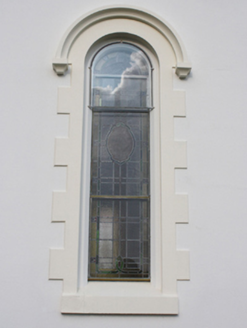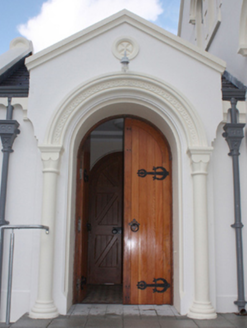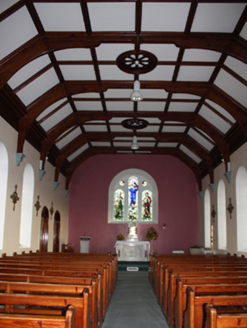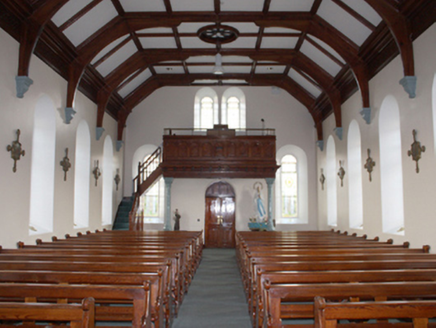Survey Data
Reg No
40903803
Rating
Regional
Categories of Special Interest
Architectural, Artistic, Social
Original Use
Church/chapel
In Use As
Church/chapel
Date
1912 - 1932
Coordinates
232445, 423632
Date Recorded
27/10/2008
Date Updated
--/--/--
Description
Detached seven-bay single-storey Catholic church, built c. 1922 with entrance porch to west and sacristy to north-east corner. Pitched slate roofs, blue-black roll clay ridge tiles, projecting rendered arcade to eaves on moulded modillions, cast-iron rainwater goods with ornamented cast-iron hopper-heads; sacristy with moulded rendered eaves and rectangular rendered chimneystack with plinth carried on rendered arcade on moulded modillions. Roughcast rendered walls, moulded verges, with round-headed flush moulded flat panel verge-ends on moulded skew-corbels to gable ends; Celtic cross finials to both gables; painted statue of Our lady of Lourdes set into round-headed niche on moulded corbel with rendered hoodmoulding and label-stops to east gable; rendered quoins, stepped chamfered rendered plinth. Round-headed window openings, paired to west gable and porch, with leaded stained glass, rendered reveals, block-and-start surrounds and splayed sills, hoodmoulding and label-stops; round-headed window openings to sacristy with timber five-over-six sash windows with roughcast rendered reveals, rendered sill, hoodmoulding and label-stops; triple lancet stained glass windows with stained glass roundels to east gable, set in recessed round-headed arch with block-and-start rendered surrounds, splayed sill, hoodmoulding and label-stops. Round-headed entrance door openings, with projecting gabled doorcase with moulded rendered verges and skew-corbels, Norman-headed columns supporting round-headed arch with moulded archivolt with chevrons, and rendered cross set into oculus with flushed rendered surrounds; timber double doors with decorative wrought-iron strap hinges, moulded rendered corners to reveals with chamfer-stops. Interior with plastered walls, timber framed plaster panelled canted ceiling with timber knee-braces on carved stone corbels, gallery to west on cast-iron columns; carved marble altar; carved stone and marble font. Set in graveyard with gravemarkers from 1909 to present; modern railings and rendered boundary wall to site with wrought and cast-iron gates on chamfered rendered piers with round-headed valley caps on moulded dentilated cornice.
Appraisal
An early-twentieth century, neo-Norman style, church which replaced an earlier building nearby. It was designed by J.P.M. McGrath (1875-1948) of Derry for the Rev. M. O’Mullin, P.P. Tenders were invited August 1921; work in progress April 1923. Its simple plan and use of ordinary materials are enriched by its rich exterior decorative detailing. The retention of the stained glass windows, as well as its original doors with their fine wrought-iron strap hinges add to its architectural and artistic value. The interior is well proportioned and attractively detailed. The gateways, with their decorative piers and wrought and cast-iron gates, are in keeping with the church and thus are integral to the unity of the site.
