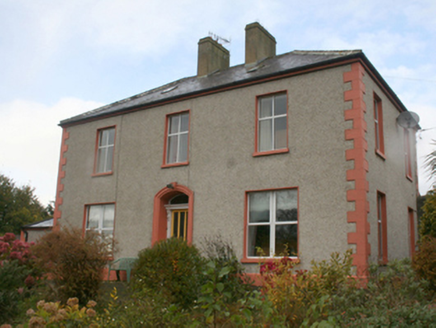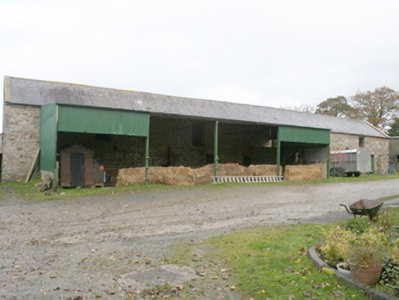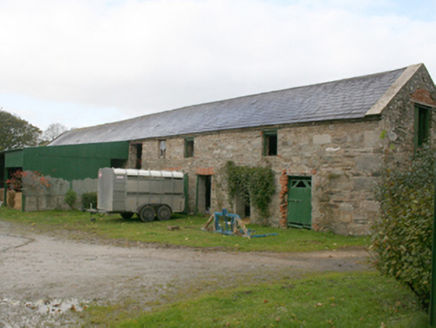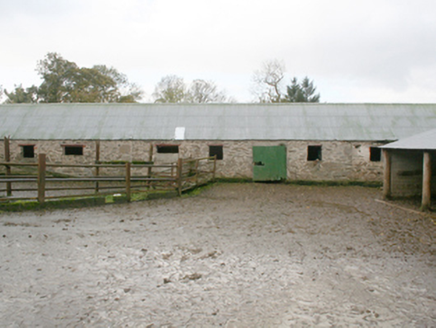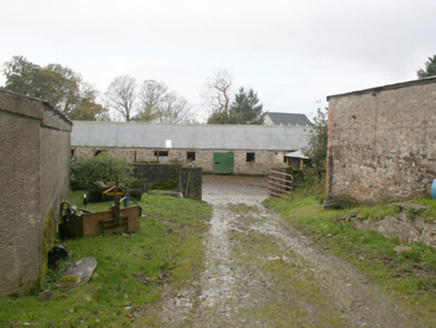Survey Data
Reg No
40903837
Rating
Regional
Categories of Special Interest
Architectural
Original Use
Farmyard complex
In Use As
Farmyard complex
Date
1880 - 1900
Coordinates
232437, 422932
Date Recorded
28/10/2008
Date Updated
--/--/--
Description
Farmyard complex to rear of substantial farm house, built c. 1890, arranged around yard. Detached multiple-bay two-storey outbuilding to south of yard comprising pitched slate roof with grey clayware ridge tiles, rendered gable coping, and ashlar eaves course. Random rubble walls with dressed block-and-start quoins. Square-headed window and door openings with red brick dressings and battened timber doors; integral stairs to east gable. Open-fronted lean-to extension to front comprising corrugated-metal roof and walls with cast-iron supporting columns. Multiple-bay single-storey farm outbuilding to west of yard comprising pitched corrugated-metal roof with random rubble walls, square-headed window and door openings with timber lintels. Single-storey barn to north-east of yard with vaulted corrugated-metal roof and walls, with lean-to rubble wall extension to south.
Appraisal
A fine collection of outbuildings which retain their character and form well, and continue to play an integral part of a working farm. The retention of original fabric including slate roofs add to their significance. The complex gives a good sense of the scale of operation required to maintain even a modest farm house.
