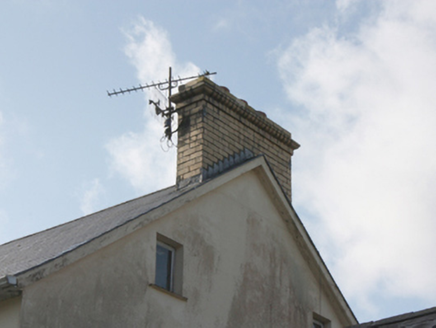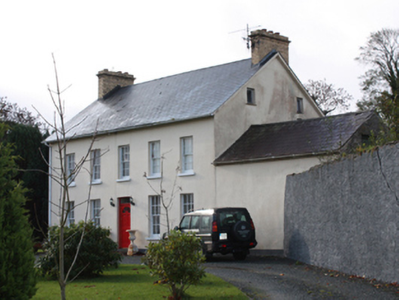Survey Data
Reg No
40903842
Rating
Regional
Categories of Special Interest
Architectural
Original Use
Farm house
In Use As
Farm house
Date
1830 - 1870
Coordinates
233150, 424971
Date Recorded
28/10/2008
Date Updated
--/--/--
Description
Detached five-bay two-storey with attic level farm house, built c. 1850, renovated c. 2000. Rectangular on plan, rectangular single-storey with attic extension to north (possibly attached outbuilding). Pitched artificial slate roof to main body of house, pitched slate roof to north extension, blue-black clay ridge tiles, rectangular yellow brick corbelled chimneystacks to south and north gable-ends, replacement rainwater goods. Roughcast rendered walls. Square-headed window openings, painted timber six-over-six sash windows to east side of house, replacement windows to ground floor, original windows to first floor, painted stone sills. Square-headed entrance door opening to east side of house, replacement painted timber panelled four glass panes door surmounted by replacement painted timber overlight, door addressed by rendered stone doorstep. House set back from road, landscaped garden to east, rectangular single-storey barrel roof roughcast rendered and rubble stone walls outbuildings and modern pitched corrugated-sheet storage shed to north and north-west of house; driveway leading to house enclosed by decorative wrought-iron double railings gate on rubble stone piers with yellow brick quoins surmounted by projecting chamfered concrete cap (gateway possibly modern).
Appraisal
A handsome middle-size farm house which has retained its fine proportions and fenestration.



