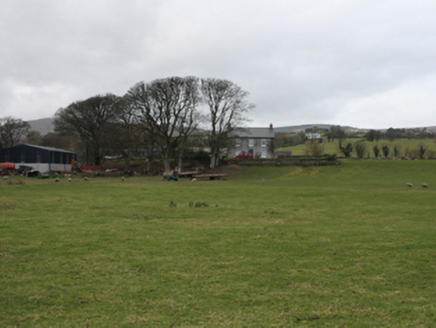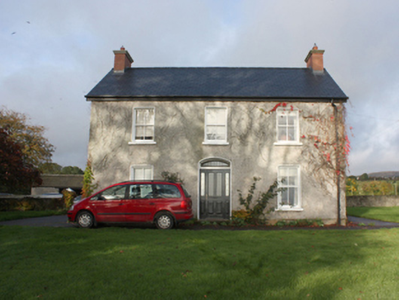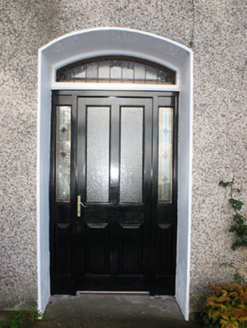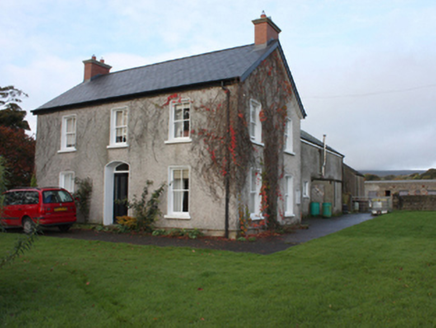Survey Data
Reg No
40903914
Rating
Regional
Categories of Special Interest
Architectural
Original Use
Farm house
In Use As
Farm house
Date
1850 - 1890
Coordinates
249528, 428089
Date Recorded
17/10/2008
Date Updated
--/--/--
Description
Detached three-bay two-storey farm house, built c. 1870, with two-bay two-storey extension to rear, returning to attached barn. Pitched artificial slate roof, red brick gable ended chimneystacks with moulded cornice coping and replacement rainwater goods. Roughcast rendered walls with smooth rendered plinth course. Square-headed window openings with two-over-two horned timber sash windows and painted sills. Segmental-arch headed door opening with glazed timber panelled door and glazed overlight and sidelights. Set within own grounds at north-east side of large farmyard complex.
Appraisal
Despite the loss of some original fabric this remains a fine farm house, which has retained its architectural integrity. A house is shown on the site on the Ordnance Survey first edition six-inch map of c. 1837. This house appears to be later, but may incorporate part of the earlier structure.







