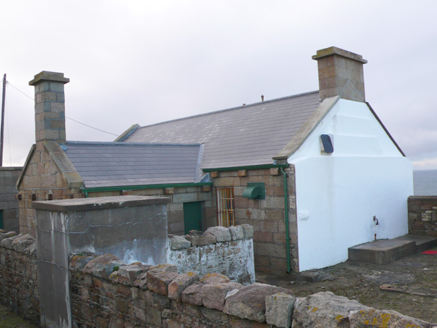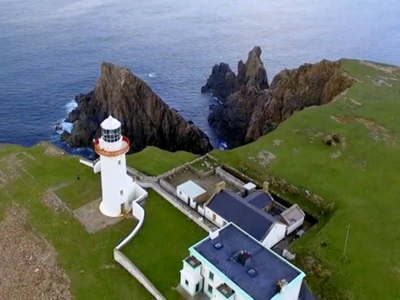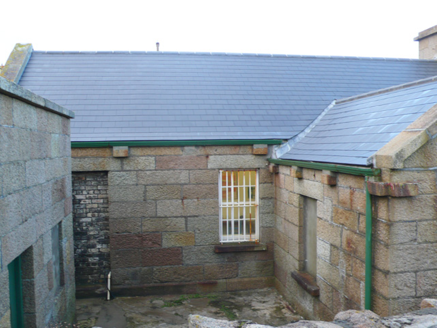Survey Data
Reg No
40904021
Rating
Regional
Categories of Special Interest
Architectural
Original Use
Lighthouse keeper's house
In Use As
Guest house/b&b
Date
1860 - 1865
Coordinates
164218, 418708
Date Recorded
30/10/2016
Date Updated
--/--/--
Description
Detached three or four-bay single-storey former lighthouse keeper's house, built c.1862-3, having two-bay single-storey return to rear (east). Now in use as guest accommodation and/or office. Formerly one of pair of semi-detached three-bay single-storey houses with storage sheds to outer bays; building to north now demolished. Pitched artificial slate roofs, having bracketed ashlar granite verge to south gable and to east end of return, smooth-rendered verge to north gable, ashlar granite chimneystacks to north gable and to gable of return, and with surviving sections of cast-iron rainwater goods. Ashlar granite construction over chamfered ashlar granite plinth course; wall painted to front elevation and smooth-rendered walls to gables. Ashlar granite construction to return. Square-headed window openings with ashlar granite sills and six-over-six pane timber sliding sash windows; wrought-iron security bars to some openings. Square-headed battened timber door with overlight. Located on north-west tip of Árainn Mhór [Aran Island] adjacent to Aran Island Lighthouse. Rubble granite boundary walls with rubble copings to site. Enclosed yard to north on site of demolished lighthouse keeper's house. Detached single-storey outbuilding to rear having lean-to roof with raised ashlar granite verges, ashlar granite construction, and square-headed openings. Recent detached two-bay single-storey office with flat roof, smooth-rendered walls and square-headed openings to north.
Appraisal
This simple mid-nineteenth-century former lighthouse keeper's dwelling retains its early form and character. It is well built, using good-quality local granite, helping to create a robust appearance. Its integrity is enhanced by the retention of timber sash windows. The ashlar eaves course and the prominent ashlar chimneystacks add a bare minimum of detailing to this otherwise utilitarian structure. It was one of a pair of semi-detached keepers' houses with small attached outbuildings to the outer bays; the other house was demolished in the twentieth century, probably after construction of the later pair of houses adjacent and built about 1910. The surviving keeper's house was designed by George Halpin Jnr., Inspector of Works and Lighthouses for the Ballast Board. This building acts as a reminder of the dedication and harsh existence endured by the men who worked here, and forms part of a group of related structures that includes the lighthouse, all integral elements of the maritime history of the county. The granite outbuilding to the rear also adds to the setting and context.





