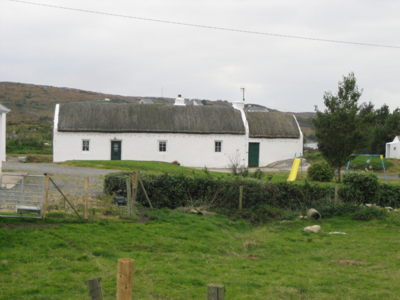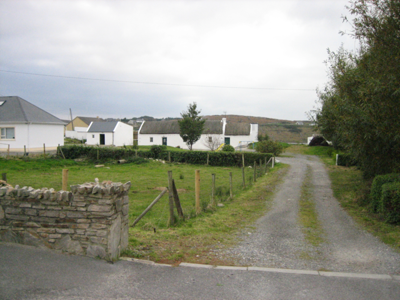Survey Data
Reg No
40904118
Rating
Regional
Categories of Special Interest
Architectural, Social
Original Use
House
In Use As
House
Date
1840 - 1860
Coordinates
177565, 420312
Date Recorded
07/04/2014
Date Updated
--/--/--
Description
Detached four-bay single-storey vernacular house, built c.1850, having single-bay single-storey outbuilding attached to northwest end, and single-storey porch to rear. Pitched straw-thatched roofs to house and outbuilding, with mesh over, secured to stone pegs at eaves, with exposed copings, and having low rendered chimneystacks to house with moulded copings. Roughcast lime-rendered rubble stone walls. Square-headed window openings, lacking sills, with replacement timber casement windows, and timber battened doors. Set back from road and approached by private laneway, with lawn surrounding, hedgerow to front, and yard to rear.
Appraisal
This thatched house, with an outbuilding in line to one gable, is very typical of Dún na nGall [County Donegal], and a distinctive regional type. Its thatched roof is secured in the roped thatch technique, with stone pegs to the eaves. Its other features, of low chimneystacks, relatively small windows and clean limewashed walls, are characteristics of Irish vernacular architecture, the whole making this particular example an excellent representative of one of the most distinctive of Ireland's domestic vernacular types.



