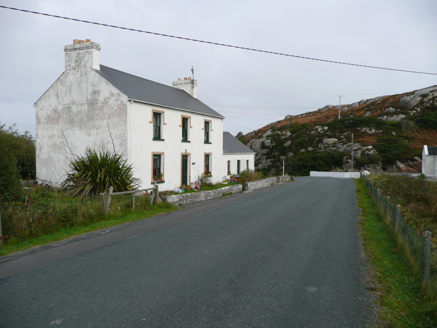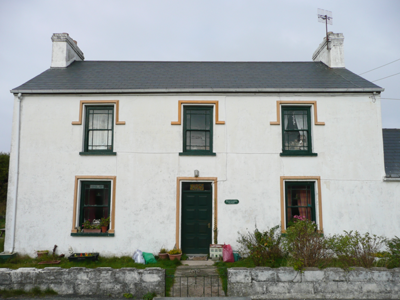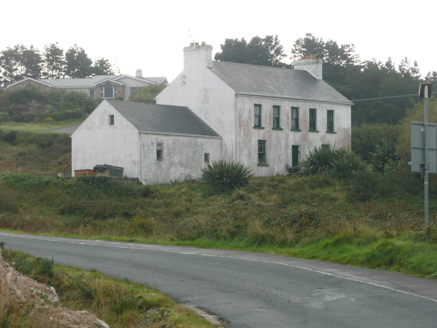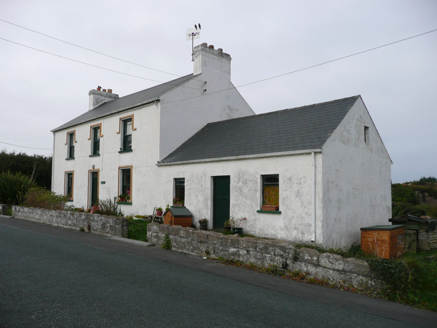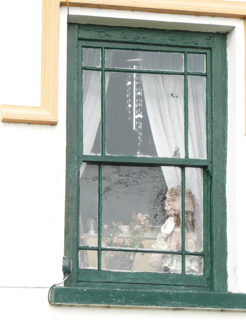Survey Data
Reg No
40904120
Rating
Regional
Categories of Special Interest
Architectural
Original Use
House
In Use As
House
Date
1900 - 1920
Coordinates
174706, 418812
Date Recorded
07/04/2014
Date Updated
--/--/--
Description
Detached two-storey house, built c.1910, having three-bay front elevation and five-bay rear elevation, with three-bay single-storey building, possibly former house, attached to north end. Pitched fibre-cement tiled roof on raised eaves course with replacement rainwater goods, and with smooth-rendered chimneystacks to gable ends; pitched fibre-cement tiled roof to adjoining building. Smooth-rendered walls. Square-headed openings with painted concrete sills, front elevation having label-mouldings and margined one-over-one pane timber sliding sash windows, rear having margined one-over-one pane to middle of first floor and two-over-two pane elsewhere. Replacement timber entrance door with overlight. Replacement timber casement windows to adjoining building. Set on elevated site, parallel to and set back from road with low stone boundary wall, and having private garden to rear.
Appraisal
This simple house is made elegant by the applied render treatment of its openings, and by the use of margined timber sash windows. Its quite different elevations add architectural and visual interest.
