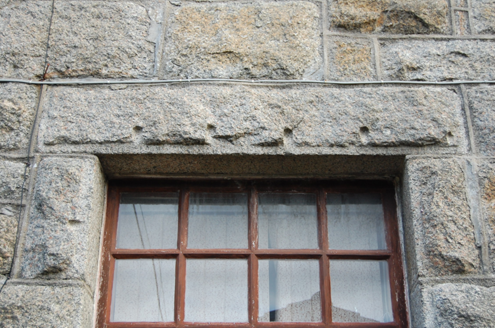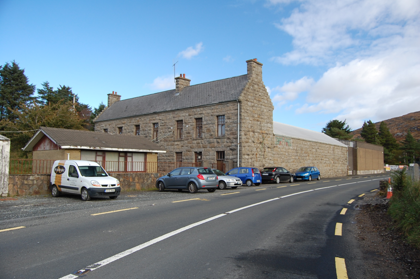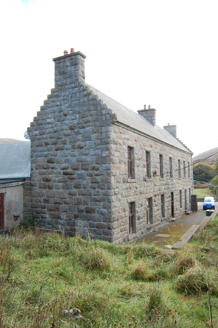Survey Data
Reg No
40904132
Rating
Regional
Categories of Special Interest
Architectural
Original Use
Factory
Historical Use
Barracks
In Use As
Office
Date
1890 - 1910
Coordinates
183092, 419547
Date Recorded
07/04/2014
Date Updated
--/--/--
Description
Detached seven-bay two-storey factory building, built c.1900, having slightly lower warehouse return to rear, along road. Currently in use as offices. Pitched asbestos-tiled roof on raised eaves course, with replacement gutters and cast-iron downpipes. Rusticated and dressed crow-stepped gables with rusticated squared and snecked chimneystacks having rendered copings. Pitched corrugated-iron roof to warehouse on raised eaves course, with replacement rainwater goods. Squared and snecked dressed rusticated granite walls. Square-headed openings with rusticated granite lintels, concrete sills and multiple-pane timber casement windows, and half-glazed timber panelled door with concrete steps. Set perpendicular to road and enclosed by sandstone walls to rear with rendered coping and metal railings. Single-storey building to front, parking to south and mature hedgerows and trees to north.
Appraisal
This impressive and robust former factory is enhanced by its rusticated masonry and crow-stepped gables, suggesting a "Scottish Baronial" influence that is occasionally seen in Dún na nGall [County Donegal]. The walling is of good-quality granite work. The building continues to have social significance due to its continued use as a place of employment for the district. Local information suggest that it was used as a barracks during the War of Independence by the "Black and Tans".





