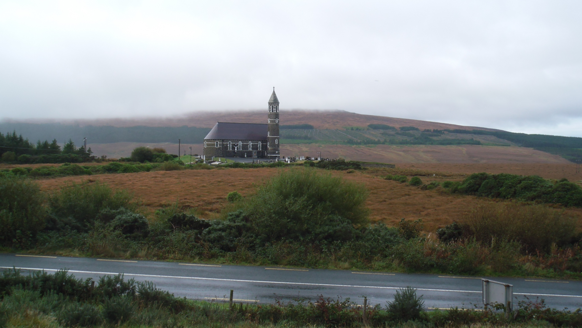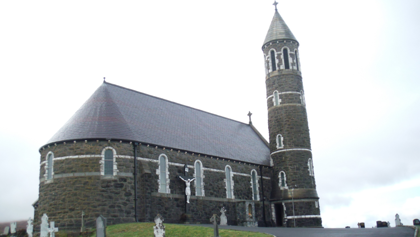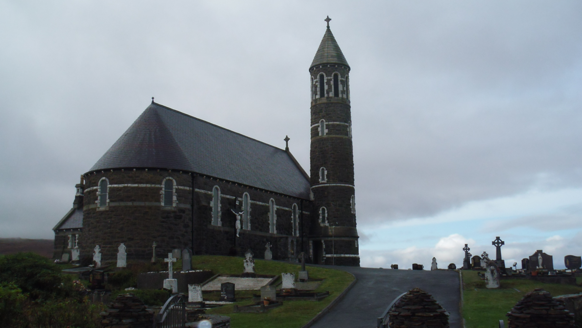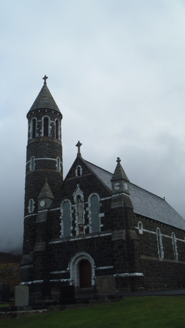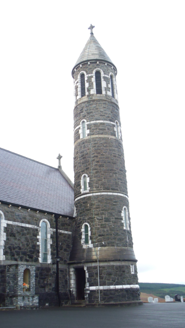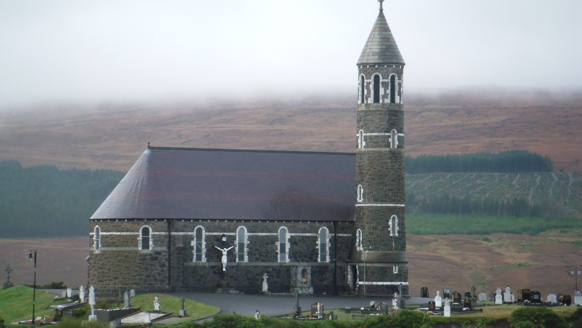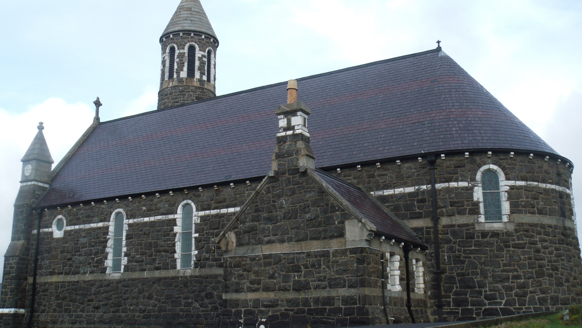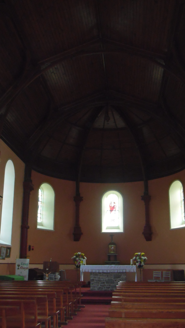Survey Data
Reg No
40904203
Rating
Regional
Categories of Special Interest
Architectural, Artistic, Social
Original Use
Church/chapel
In Use As
Church/chapel
Date
1875 - 1880
Coordinates
190564, 420493
Date Recorded
07/04/2014
Date Updated
--/--/--
Description
Freestanding gable-fronted Hiberno-Romanesque Catholic church, built 1876-7, having round-plan tower to north, sacristy to southwest and apse to southeast. Pitched banded purple and grey slate roof with semi-cone over sanctuary, ashlar copings to gable-front with cross finial, cast-iron profiled gutters and hoppers, square-section downpipes, and scrolled dentillated eaves course. Conical stone roof to tower, with cross finial and scrolled dentillated eaves course. Pitched slate roof to sacristy, with ashlar copings and chimneystack with ashlar skews, chamfered coping and clay pot to gable with scrolled dentils. Coursed limestone walls with tooled granite sill course to nave and white quartzite string course at springing level, buttresses with granite skews to gable-front having granite cut-stone clock-face and roof with cross finial, and round-headed niche within pointed-arch raised white quartzite surround with statue inset. Coursed limestone walls to tower, with projecting plinth having slate canted course with white quartzite and granite tooled string courses. Granite kneeler stones to sacristy. Round-headed window openings with chamfered white quartzite surrounds, granite integral sills and leaded stained glass with secondary glazing. Round-headed openings to gable-front, flanking niche, and round-headed belvedere to top stage of tower. Round-headed entrance with white quartzite moulded colonnettes to cut-stone surround with hood-moulding, and timber battened double-leaf door. Plain interior, with timber boarding to vaulted ceiling and exposed braced-arch timber trusses with paired colonnettes supporting chancel truss. Set in rural landscape, with An Earagail [Errigal Mountain] to the east and Loch na Cuinge Uachtarach [Lough Nacung Upper] to the west, surrounded by graveyard with recent boundary walls and gate.
Appraisal
This elegantly constructed Catholic church was built to designs by Timothy Hevey in 1878 and is reminiscent of Saint Eunan's Catholic Church, Raphoe, which he designed four years earlier. The patron of the church was William Ross of London who had just acquired the Dunlewy Estate close by. It is a fine example of Hiberno-Romanesque revival church building, with elements of High Victorian architecture, such as the well-wrought rock-faced masonry that contrasts with the grey granite and white marble features. The stained-glass windows and statue of Christ over the entrance add artistic interest. The robust round tower provides a vertical emphasis, in keeping with the theme of early Christian architecture, and forms a counterpoint to the humped form of An Earagail [Errigal Mountain] and is a landmark in a bare, stony and treeless landscape.
