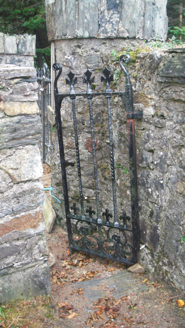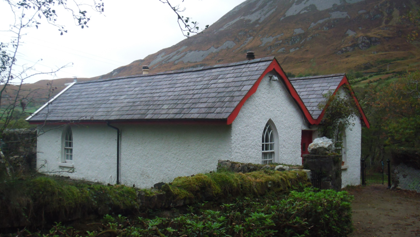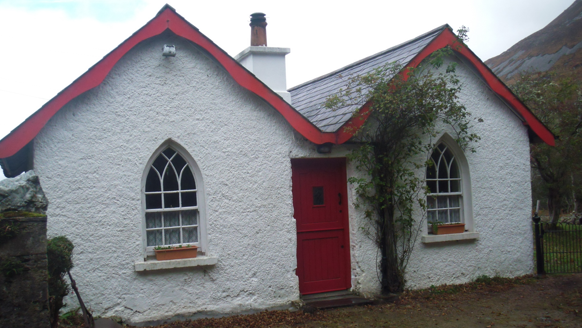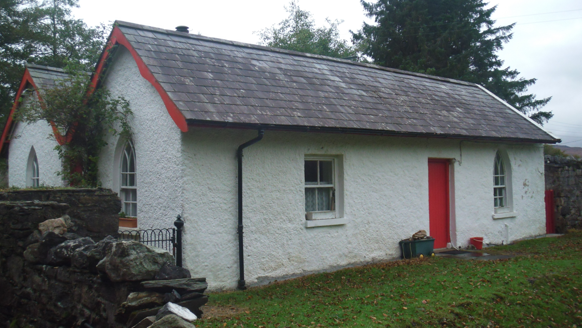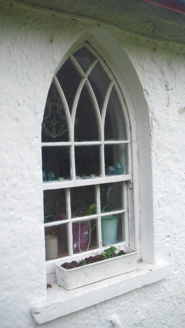Survey Data
Reg No
40904212
Rating
Regional
Categories of Special Interest
Architectural
Original Use
Gate lodge
Date
1840 - 1860
Coordinates
192850, 418951
Date Recorded
07/04/2014
Date Updated
--/--/--
Description
Detached three-bay single-storey gate lodge, built c.1850, having double gabled front and rear elevations. M-profile pitched slate roof with overhanging eaves, cast-iron rainwater goods and painted decorative timber bargeboards, and having centrally placed smooth-rendered chimneystacks with rendered copings and clay plots. Roughcast-rendered walls. Pointed-arch window openings to east and south elevations with smooth cavetto-moulded surrounds, painted stone sills and traceried timber six-over-six pane sliding sash windows; two-over-two pane windows to north elevation. Square-headed doorways, one to middle of front elevation and one to north elevation, with replacement timber half-door to front with stone step. Rubble stone boundary wall to road with stone piers and decorative cast-iron gate. Ruinous houses to west, and inscribed stones to south.
Appraisal
This gate lodge is an interesting ancillary building to Dunlewy House. It retains its early form and character, as well as Gothic-syle pointed openings and a double-gabled front, that creates an attractive feature along the roadside. The stone boundary wall with cast-iron gate adds to the setting and completes an interesting group.
