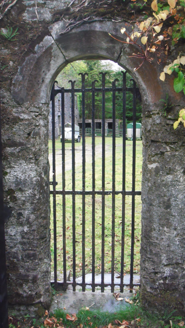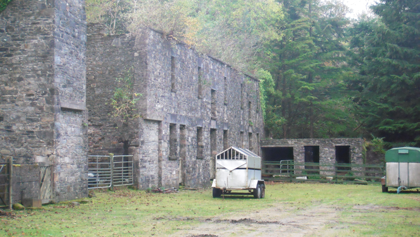Survey Data
Reg No
40904213
Rating
Regional
Categories of Special Interest
Architectural
Original Use
Outbuilding
Date
1840 - 1860
Coordinates
191947, 418935
Date Recorded
07/04/2014
Date Updated
--/--/--
Description
Courtyard of two-storey and single-storey outbuildings, built c.1850, now mainly roofless. Detached eight-bay two-storey building to south with rendered eaves course, and three-bay single-storey building at right angle to north, both having coursed rubble stone walls and square-headed openings. Four-bay single-storey twentieth-century open-fronted shed to north with pitched corrugated-iron roof, front elevation having rendered piers. Four-bay single-storey gable-fronted building to east (outside courtyard) with segmental-headed opening having dressed stone voussoirs. Enclosed by rubble stone wall with square-plan piers to east and wrought-iron gates and bellcote to south, latter having round-headed opening with cast-iron bell, and round-headed opening to north with chamfered cut-stone header and wrought-iron gate.
Appraisal
This well-built complex of outbuildings is associated with Dunlewy House and retains its character despite its poor condition. The largest building is an imposing structure with a formal fenestration pattern and dominates the group. The walls are still in good condition and a testament to the skilled craftsmen who constructed the complex, and the good-quality local stone used in the construction. The boundary also has some good features, including the arched opening, bellcote and entrance gates. This complex gives an insight into the resources needed to maintain a country house in the nineteenth century.



