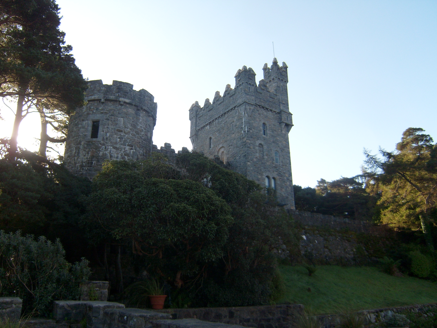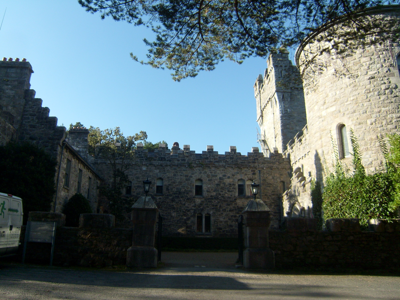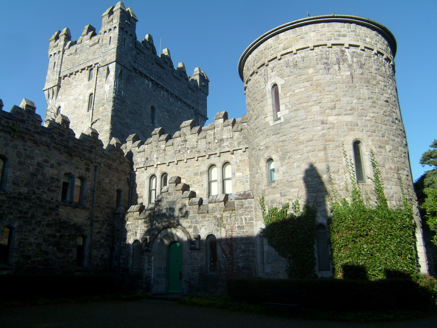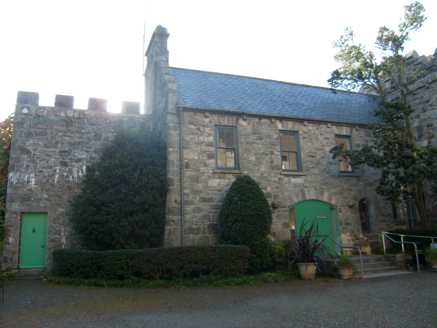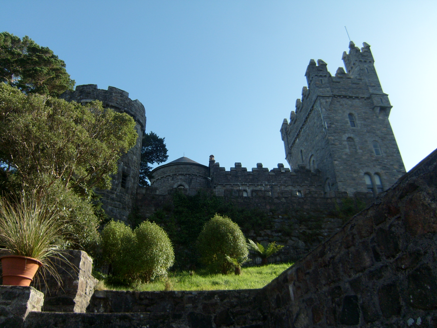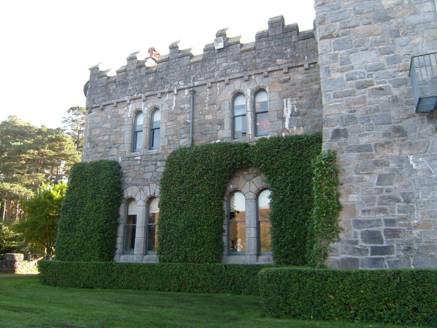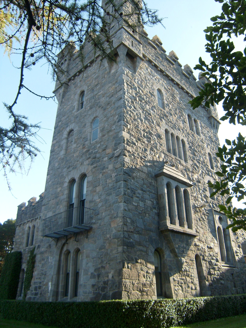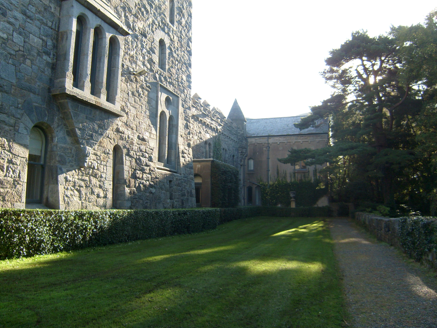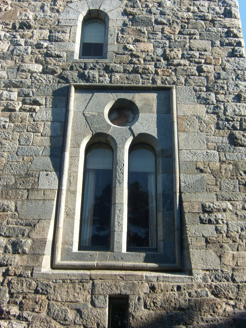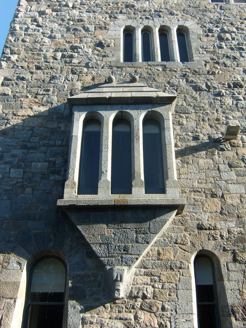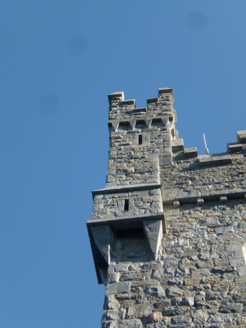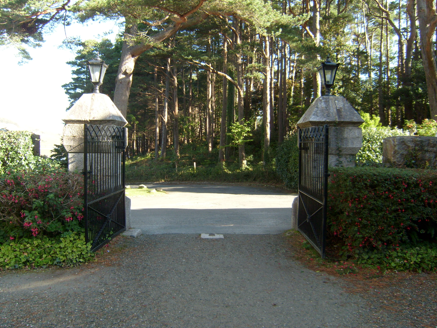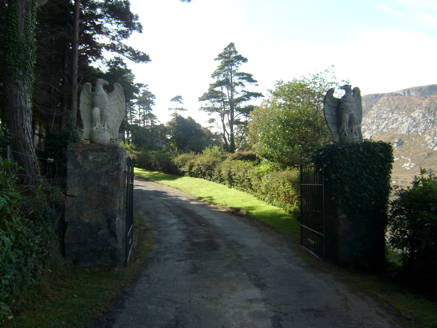Survey Data
Reg No
40904301
Rating
National
Categories of Special Interest
Architectural, Cultural, Historical, Social
Original Use
Country house
In Use As
Museum/gallery
Date
1865 - 1905
Coordinates
202045, 420986
Date Recorded
07/04/2014
Date Updated
--/--/--
Description
Freestanding four-bay two-storey castellated house with four-stage square-plan tower to northwest and number of two and three-storey extensions, built 1867-73, with two-storey wing to northeast built 1888 and three-stage round-plan tower to northeast, built 1901. Projecting entrance porch to northeast. One and two-storey stone outbuildings to southwest. Pitched and hipped slate roofs with stone and rendered chimneystacks, decorative cast-iron hoppers and rainwater goods, and cast-iron finials. Coursed rubble stone walls with battered base to square-plan tower and tooled quoins to castle. Lined-and-ruled render walls with stone parapet to extension to southwest. Parapet string course with dentils, crenellated parapets with squared and chamfered coping stones and stepped battlements. Crow-stepped stone parapets to gable wall to northeast. Corner turret to southwest elevation, corbelled bartizans and machicolation to square-plan tower. Round-arch opening to main entrance to northeast elevation with chamfered dressed stone surrounds and drip-moulding. Decorative stone plaque over doorway. Square-headed and segmental-arch doorways to other entrances. Timber sheeted doors. Square-headed and round-arch window openings to northeast elevation with chamfered dressed stone surrounds, and projecting and integral stone sills. Two-over-two pane replacement timber sliding sash windows, casement windows and fixed timber windows. Pair of round-arch window openings set in round-arch stone inset panel with chamfered dressed stone surround and integral sill to northwest elevation to ground floor. Projecting tripartite oriel window with round-arch windows to southwest elevation to first floor. Pair of round-arch windows with oculus window over set within moulded square stone panel and integrated stone sill to southwest elevation to first floor. Segmental and Tudor-arch window openings to extension to southwest. Entrance courtyard to northeast, service courtyard and outbuildings to southeast. Crenellated stone boundary wall around castle, with retaining wall to northwest forming grassed terraced area overlooking Lough Beagh. Round-plan stone tower to northeast corner. Detached former stone outbuildings and walled garden to southeast, and boathouse and swimming pool to northwest. Square-plan entrance piers with projecting plinth, pyramidal coping and metal gates to northeast. Set in remote Derryveagh Mountain area on eastern shore of Lough Beagh. Formerly private estate, now State-owned Glenveagh National Park, with 30,000 acres of land.
Appraisal
This impressive nineteenth-century castellated house has retained its original character, with attractive materials and features. The complex is an important part of Ireland's built heritage. The castle, with its adjoining buildings and vast gardens, provides a glimpse into the privileged lifestyle of the Irish gentry. Glenveagh Castle was known for its famous guests, fine food and generous hospitality. It was built by John Adair as a mountain retreat and a hunting estate and designed by John Townsend Trench in the dominant style of the era, apparently to resemble Balmoral in Scotland, but on a smaller scale. Trench is also known to have designed the town hall of 1878 in Arklow, Co. Wicklow. The two-storey wing to the northeast was built in 1888 and a three-stage round tower to the northeast was built in 1901 by Cornelia Adair. Apparently the granite used for the construction was quarried on site where the walled garden is now located. The estate remained in Adair ownership until 1929, when it was bought by Arthur Porter and his wife Lucy, who repaired and redecorated the building. It was bought in 1937 by Henry McIlhenny, who developed the gardens and invested in the luxurious interior, including Victorian paintings by Edwin Landseer and marble fireplaces from Ards House near Creeslough. Glenveagh was donated to the State in 1983 and opened to public in 1986. This country house and its ancillary structures and grounds is a highly significant feature of the breathtaking mountainous landscape of Glenveagh National Park.
