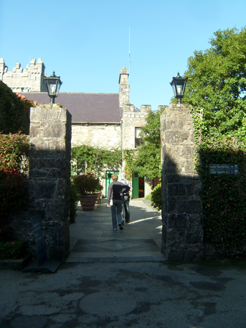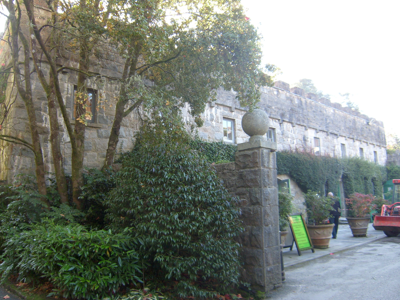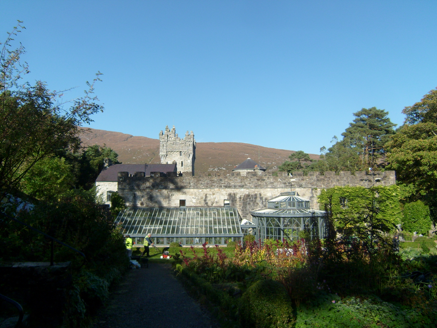Survey Data
Reg No
40904302
Rating
Regional
Categories of Special Interest
Architectural, Social
Original Use
Farmyard complex
In Use As
Museum/gallery
Date
1860 - 1880
Coordinates
202074, 420948
Date Recorded
07/04/2014
Date Updated
--/--/--
Description
Series of one and two-storey outbuildings associated with Glenveagh Castle, built c.1870. Series of one-storey outbuildings adjoining castle and forming courtyard to southeast. Buildings now used as tearoom and store. Detached eight-bay two-storey outbuilding, now used as access to walled garden, auditorium, offices, store and toilets, having coursed rubble stone walls with parapet string course with dentils and crenellations to parapet, pitched slate roof, square-headed window openings with dressed margins, stone sills and two-over-two pane replacement timber sash windows and casement windows, and segmental-arch and square-headed doorways with timber battened doors. Buildings set adjacent to castle and walled garden. Orangery and conservatory of walled garden built adjacent. Square-plan stone piers to entrance to courtyard.
Appraisal
This series of outbuildings is an important part of the Glenveagh Castle complex. They have been successfully altered for use as a café, auditorium and ancillary facilities to serve visitors to the castle and national park. The buildings have retained their original character, with attractive features such as stone walls and details. These outbuildings are an integral part of this former country house.





