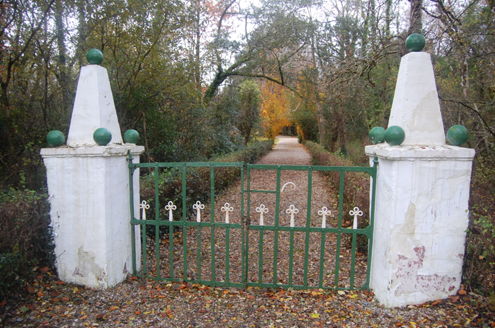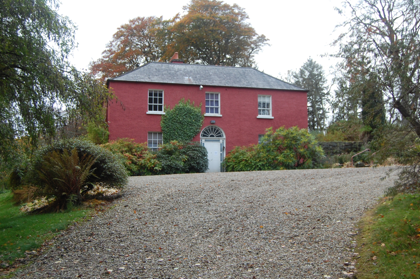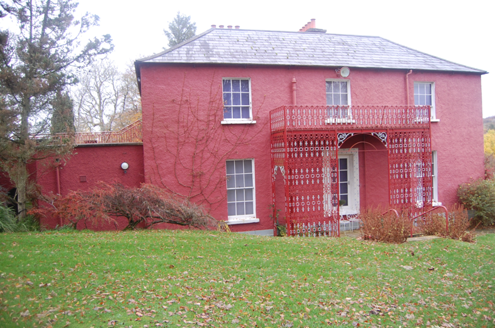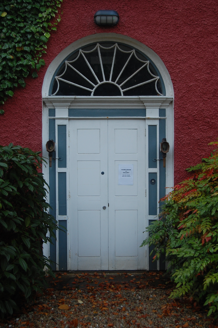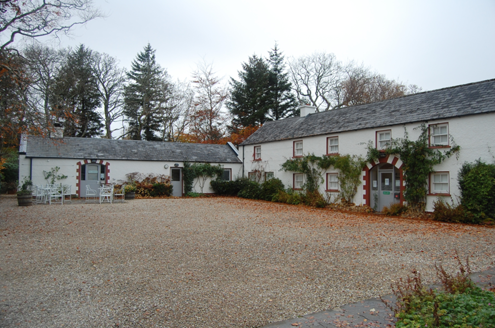Survey Data
Reg No
40904402
Rating
Regional
Categories of Special Interest
Architectural, Artistic, Historical, Social
Previous Name
Saint Columb's once Saint Columb's Hotel
Original Use
Rectory/glebe/vicarage/curate's house
Historical Use
Hotel
In Use As
Museum/gallery
Date
1825 - 1830
Coordinates
206269, 417409
Date Recorded
25/11/2016
Date Updated
--/--/--
Description
Detached three-bay two-storey former rectory, built 1828. Now in use as gallery and having salvaged ornate single-storey cast-iron veranda to rear, and single-storey extension to northwest side elevation. Hipped and double hipped slate roof with blue clay ridge tiles, overhanging eaves on brick eaves course, cast-iron rainwater goods and roughcast-rendered chimneystacks with flat copings and clay pots. Flat felt roof to extension, with rendered coping to parapet. Roughcast-rendered walls on projecting smooth plinth course. Square-headed window openings with painted stone sills and timber sliding sash windows, six-over-six pane to ground floor and six-over-three pane to first floor. Round-headed doorway to front, with panelled pilasters, moulded cornice, cobweb fanlight and replacement double-leaf timber door. Decorative cast-iron balustrade to first floor of veranda. Set in formal gardens, with courtyard of outbuildings to rear, including attached seven-bay two-storey block and three-bay and five-bay single-storey blocks, having pitched artificial slate roofs with rendered copings and replacement rainwater goods, and roughcast-rendered walls on smooth plinth course, two blocks having rendered chimneystacks and integral segmental carriage-arches with rendered Gibbs surrounds and replacement glazed timber doors with side-lights, and square-headed two-over-two pane timber sliding sash windows with painted stone sills. Approached by laneway to north with mature trees, and entrance to road having square-plan rendered piers with flat copings topped by pyramids with ball finials, and decorative double-leaf wrought-iron gate.
Appraisal
A former rectory that has a visually appealing appearance established by a strong symmetry. The building retains its original form and character through the survival of historic fabric. It has an elegant Georgian doorway that gives a fine decorative focus to the facade. Its rear veranda provides an ornate surprise. The associated outbuildings complete the setting and are a reminder of the ancillary buildings needed to maintain a residence of this size in the early to mid-nineteenth century. The house was purchased and restored by the painter Derek Hill in 1953. He donated the property and his collection to the state. It is now managed by the Office of Public Works.
