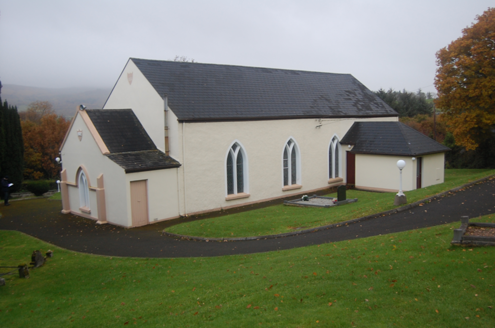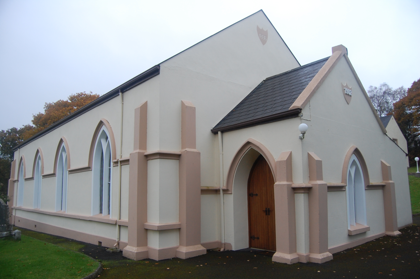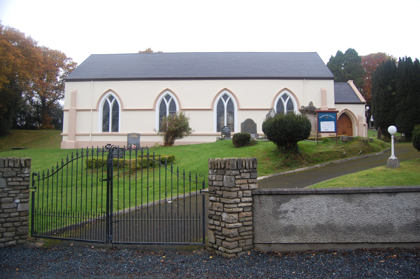Survey Data
Reg No
40904405
Rating
Regional
Categories of Special Interest
Architectural, Artistic, Social, Technical
Original Use
Church/chapel
In Use As
Church/chapel
Date
1835 - 1905
Coordinates
210592, 416945
Date Recorded
25/11/2016
Date Updated
--/--/--
Description
Freestanding Presbyterian church, built c.1836, having porch projection to east end dated 1902, and recent lean-to structure added to porch and recent vestry to north. Pitched replacement slate roof with painted eaves course and replacement rainwater goods. Pitched slate roof to porch with render coping; hipped slate roof to vestry. Smooth-rendered walls with projecting plinth, stepped buttresses set back from corners, sill course and having moulded course at springing level that continues as hood-mouldings to window openings. Pointed-arch window openings with stone sills and double-light Y-tracery coloured glass windows with leaded quarries. Date stones to east gable ("1836") and to porch ("1902"). Double-leaf timber battened door to porch with decorative wrought-iron hinges. Set on elevated site within graveyard and having rendered boundary wall with recent sandstone piers set at angle, with metal gate.
Appraisal
Trenta Presbyterian Church is a modest, but attractive building of social and architectural interest, representing the religious centre for the local Presbyterian population. It was originally a simple hall, and a vestry was added in 1902. The hood-mouldings and date-stones provide modest architectural detailing and the leaded quarries and coloured glass add further visual interest and colour.





