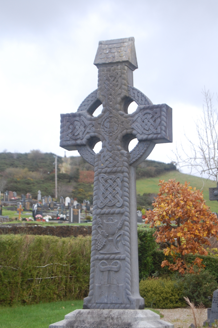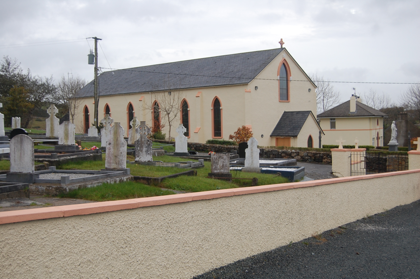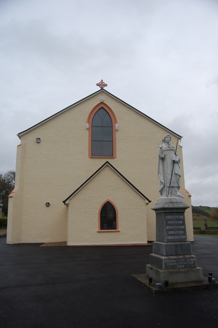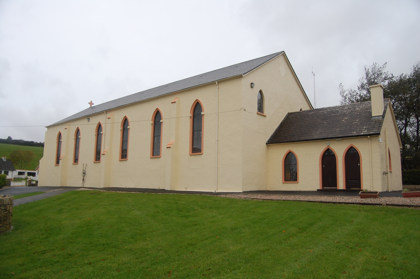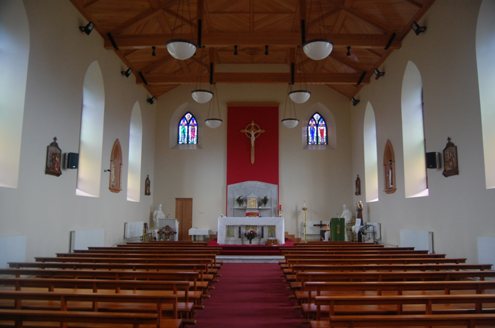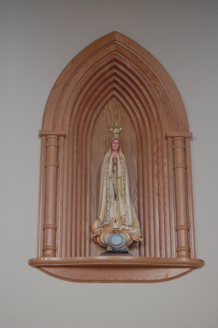Survey Data
Reg No
40904406
Rating
Regional
Categories of Special Interest
Architectural, Artistic, Social, Technical
Previous Name
Saint Columb's Catholic Chapel
Original Use
Church/chapel
In Use As
Church/chapel
Date
1900 - 1945
Coordinates
211798, 422351
Date Recorded
25/11/2016
Date Updated
--/--/--
Description
Freestanding gable-fronted Catholic church, built c.1903, having six-bay nave, gabled porch of 1943-4 to gable-front, and recent gabled three-bay sacristy and boiler house to east end. Pitched artificial slate roof with raised eaves course, cast-iron rainwater goods, and with stucco cross finial to west gable. Pitched slate roof to porch and sacristy, with smooth-rendered chimneystack to latter. Smooth-rendered walls, with three stepped buttresses to long walls and diagonal stepped buttresses to gable-front with painted skews. Pointed-arch window openings with integral sills, raised render surrounds and double-light stained-glass windows with 'T-tracery' inset, with weather glazing. Square-headed battened timber door to porch. Interior has exposed timber queen-post roof trusses with timber sheeted ceiling, timber pews, marble altar and reredos with pointed-arch niches with moulded surrounds. Carved marble statue of Saint Columcille, dated 1938, to front of church. Recent rubble stone wall to road boundary, and graveyard to north bounded by rubble stone wall.
Appraisal
A modest Catholic church that has largely retained its historic form and fabric. It was composed in a traditional manner with a simple nave. The building is enlivened by the stained glass and the stepped buttresses. Internally, it is enhanced by the exposed timber roof and the marble work to the altar area. The graveyard and monuments to the site complete the setting and the whole is of significant social importance to the district.
