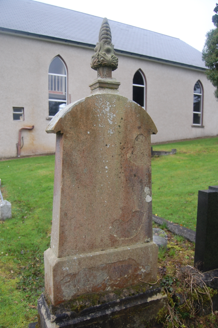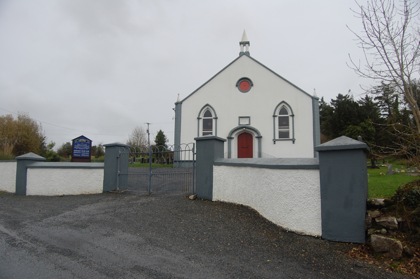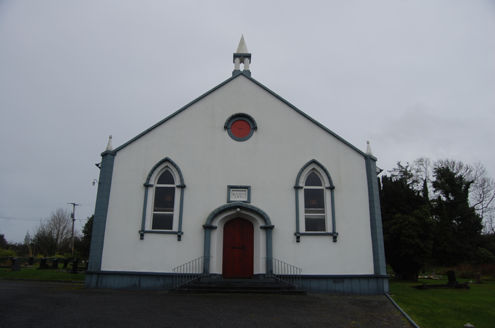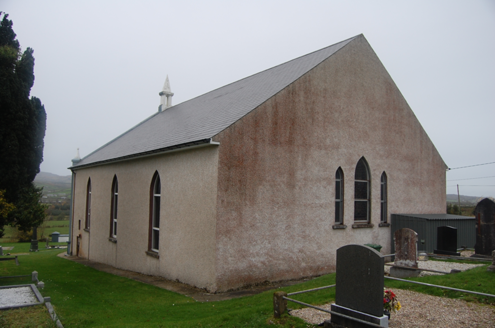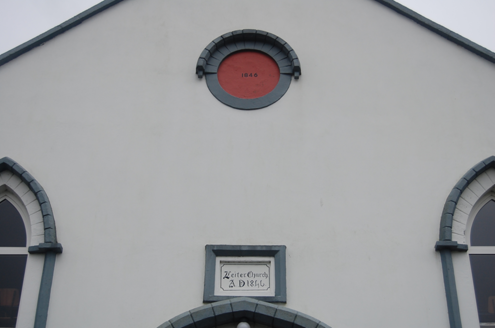Survey Data
Reg No
40904503
Rating
Regional
Categories of Special Interest
Architectural, Artistic, Social, Technical
Original Use
Church/chapel
In Use As
Church/chapel
Date
1845 - 1850
Coordinates
216018, 420413
Date Recorded
29/11/2016
Date Updated
--/--/--
Description
Freestanding gable-fronted Presbyterian church, dated 1846, having three-bay long elevations. Pitched artificial slate roof on projecting eaves course with cast-iron downpipes and replacement gutters. Flat rendered coping to northwest gable, having pedimented stucco finial on pair of colonettes to apex with conical pinnacles on flat rendered copings to corner. Smooth-rendered walls to three-bay gable-front, having diagonal buttresses with raised parallel quoins, plinth course with raised sill and stone steps; roughcast rendered walls elsewhere. Pointed-arch window openings, those flanking entrance having decorative channelled render surrounds and painted sills on brackets; that to opposite gable having narrow flanking lights; windows to other elevations having plain surrounds; all with replacement frames. Tudor-arch doorway with chamfered surround having polygonal rendered columns flanking, channelled hood-moulding, timber double-leaf door and plaque above inscribed "Leiter [sic] Church/A.D. 1846" with moulded surround. Ocular panel to upper gable with render band and channelled hood-moulding. Interior has timber boarded ceiling, and timber balustrade to gallery on cast-iron columns. Set within graveyard, with rendered boundary wall to road.
Appraisal
A modest Presbyterian church, dating from 1846 and replacing an earlier building, continuing the religious significance of this site on the outskirts of Kilmacrenan. The building is a simple rectangular hall, its elevations enlivened by pointed windows and the front decorated with stucco mouldings, the latter somewhat unusual in Presbyterian churches.
