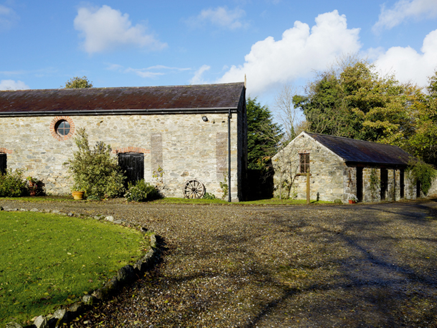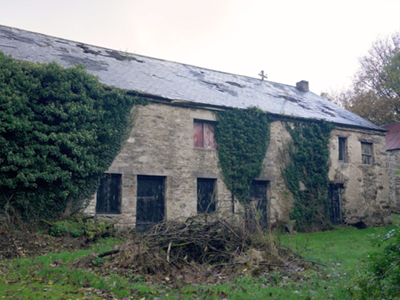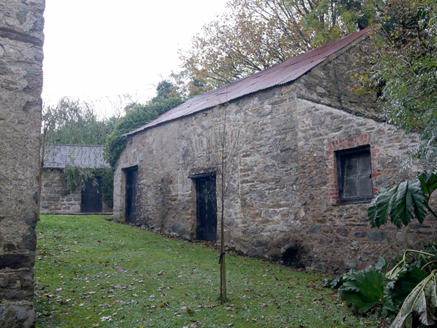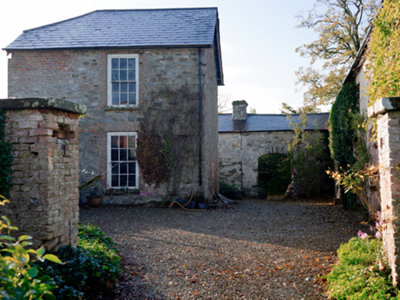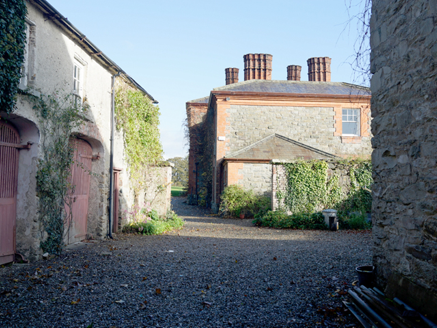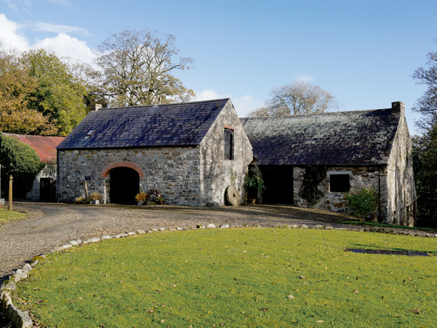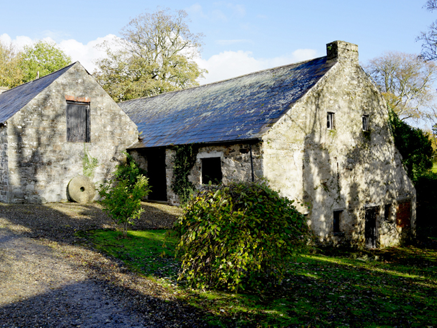Survey Data
Reg No
40904522
Rating
Regional
Categories of Special Interest
Architectural, Technical
Previous Name
Claragh
Original Use
Farmyard complex
In Use As
Farmyard complex
Date
1780 - 1820
Coordinates
220017, 420180
Date Recorded
02/09/2021
Date Updated
--/--/--
Description
Complex of detached single and two-storey outbuildings, built c.1800, to south of Claragh House, with pitched natural slate roofs, rubble stone walls, segmental-headed carriage-arches with brick voussoirs and timber fittings, and square-headed window and door openings with timber fittings. Detached seven-bay two-storey outbuilding to southwest, having pitched artificial slate roof with cast-iron roof-lights, timber roof vents, and some surviving sections of cast-iron rainwater goods; rubble stone walls with dressed stone quoins to the corners; square-headed window openings with stone sills, dressed and squared rubble stone voussoirs, and with horizontal pivoting lights; depressed segmental-headed carriage-arches with red brick voussoirs and timber doors, and having roundel opening at first floor level with red brick surround.
Appraisal
This group of farm buildings and a former mill forms an extensive accompaniment to Claragh House. They are typical of the ancillary buildings associated with country houses and indicate the resources needed to support a demesne. The structures are well built of rubble limestone and largely retain their integrity and features. Brick detailing to the buildings contrasts pleasantly with the stone walls and slate roofs. One of the buildings appears to have formerly been a mill, or possibly an older house.
