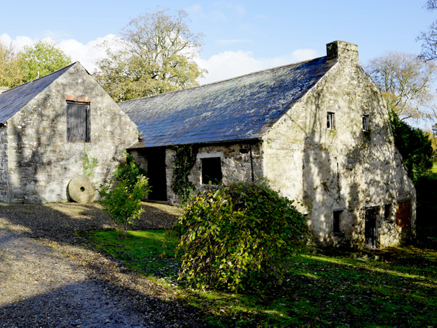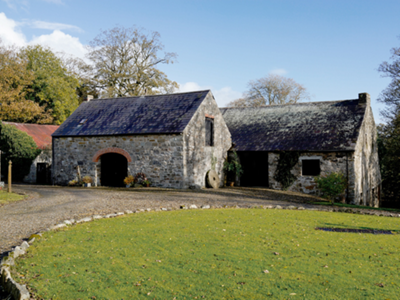Survey Data
Reg No
40904523
Rating
Regional
Categories of Special Interest
Archaeological, Architectural, Technical
Previous Name
Claragh
Original Use
House
Historical Use
Mill (water)
In Use As
Outbuilding
Date
1610 - 1630
Coordinates
220032, 420175
Date Recorded
02/09/2021
Date Updated
--/--/--
Description
Detached nine-bay two-storey former planter's house with attic storey, built c.1620, with two-storey extension of c.1890 to rear. Built on on sloping site. Pitched natural slate roof with low chimneystacks to gable ends. Partly rendered rubble stone walls. Square-headed window and door openings with timber fittings. Later converted to watermill and later again to diesel power. Building contains generator and mill workings. Single-storey outbuilding attached to up-slope long wall, having pitched natural slate roof with low chimneystack, rubble stone walls, red brick elliptical-arch vehicular opening to up-slope long wall and square-headed pitching door to one upper gable. Millstone stands at same gable.
Appraisal
This house was built at the time of the Ulster Plantation and is an important reminder of that era. It was later converted to a mill. The retention of some of the workings and a millstone enhances the indutsrial use of the site, as does the attached outbuilding. The older house was succeeded by the current Claragh House, which was built about 1890.



