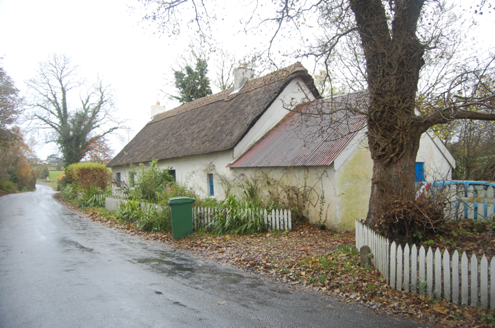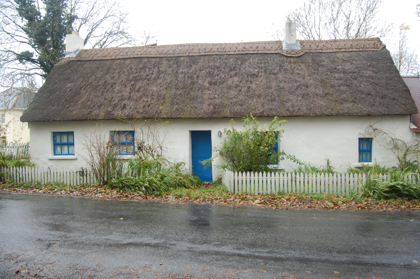Survey Data
Reg No
40904524
Rating
Regional
Categories of Special Interest
Architectural, Social
Original Use
House
In Use As
House
Date
1850 - 1870
Coordinates
219500, 420961
Date Recorded
29/11/2016
Date Updated
--/--/--
Description
Detached five-bay single-storey vernacular house, built c.1860, having lower lean-to porch addition to rear, and lower single-bay single-storey outbuilding attached to northwest gable. Pitched scolloped reed-thatched roof of c.2005, having raised ridge with decorative scolloping, rendered chimneystacks with lead flashing, and asbestos-cement slate roof to porch. Smooth-rendered walls. Square-headed openings with concrete sills and replacement timber casement windows and half-door. Pitched corrugated-iron roof with exposed rafter ends to outbuilding. Small garden to front, with low picket fence to road, and garden to rear.
Appraisal
An attractive vernacular house that retains much original character and features. The thatched roof, small irregular openings and rendered rubble stone walls are all characteristic of this building tradition, although roped thatch would be more typical of the district. Attaching an outbuilding in line with the house is typical of County Donegal.



