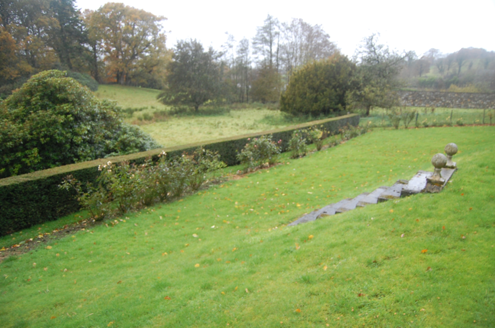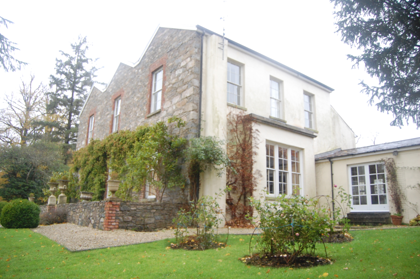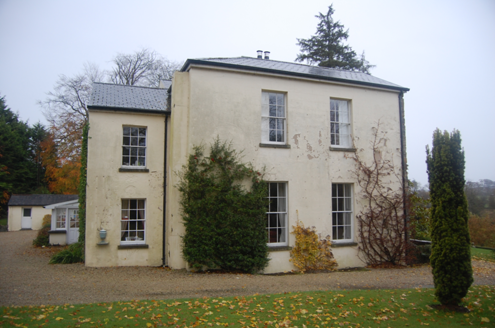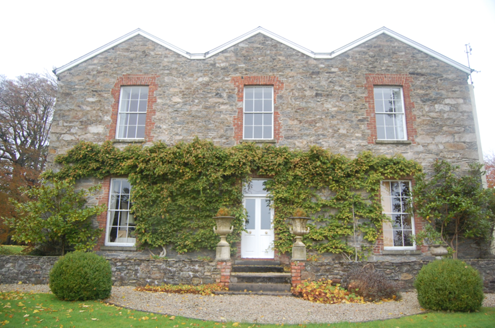Survey Data
Reg No
40904529
Rating
Regional
Categories of Special Interest
Architectural, Artistic
Original Use
House
In Use As
House
Date
1770 - 1930
Coordinates
-1, -1
Date Recorded
29/11/2016
Date Updated
--/--/--
Description
Detached three-bay two-storey house with basement, built c.1780, having triple-gabled front (south) elevation, two-bay west elevation, single-bay deep two-storey gabled return of c.1870 to west end of rear (presenting two bays to rear), three-bay two-storey return of c.1910 to east end of rear, eight-bay single-storey addition to east end of latter, and with lean-to conservatory full length of last two additions. Box-bay window to east elevation. Pitched and hipped slate roofs on overhanging eaves course with replacement rainwater goods, rendered chimneystacks with flat roof, projecting cornice to bay window, and glazed roof to conservatory. Rubble stone walls to front elevation, smooth-rendered elsewhere, with buttress detail to gable ends (possibly relating to earlier blocks). Square-headed window openings with stone sills, having red brick voussoirs and surrounds to front elevation, and timber sliding sash windows, six-over-six pane to front and west elevations and to addition of c.1870; addition of c.1910 has six-over-three pane windows to first floor and four-over-two pane to ground floor; latest addition has four-over-two pane windows and bay window has triple four-over-four pane windows. Square-headed half-glazed timber panelled door to front elevation with overlight. Rubble stone wall to raised platform to front, with stone steps flanked by red brick walls having vase finials. Lawn and garden to front, mature trees to west, laneway to north, and single-storey outbuilding forming courtyard to rear, with pitched slate roof, replacement rainwater goods and rendered walls. Rubble stone boundary wall to north, with mill building and fish farm to northeast.
Appraisal
This house has associations with the family of the second Marquis of Downshire, Lord George Hill, who owned 23,000 acres in and around Gweedore, and who acquired the site in 1842. The composition of the building is distinguished by the triple gable-fronted facade, an unusual feature that contrasts with the hipped and restrained side and rear facades. The building has retained its early form and character, despite removal of parts, and various renovations and extensions. The retention of timber sash windows enhances the heritage quality of the building.







