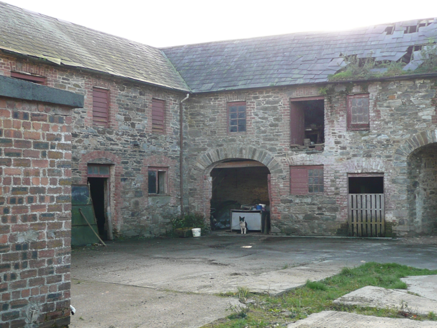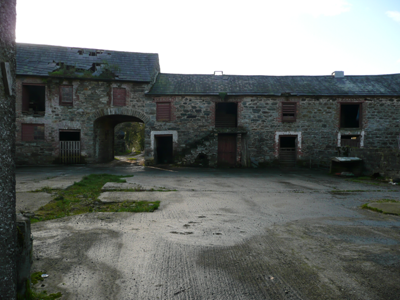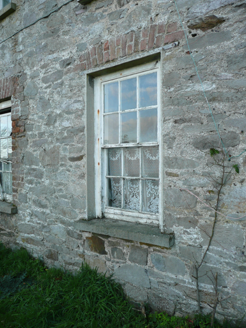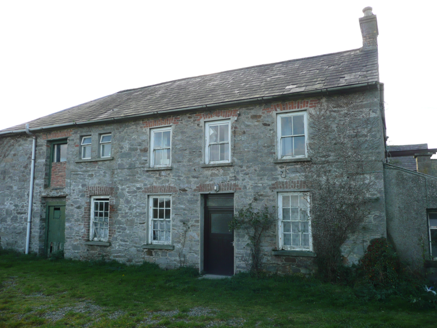Survey Data
Reg No
40904533
Rating
Regional
Categories of Special Interest
Architectural
Original Use
Farmyard complex
In Use As
Farmyard complex
Date
1850 - 1870
Coordinates
221141, 420820
Date Recorded
29/11/2016
Date Updated
--/--/--
Description
Farm complex, built c.1860, comprising multiple-bay two-storey block with external stone steps to front giving access to first floor, later slightly higher multiple-bay two-storey block attached to southeast having integral vehicular through-way, and detached multiple-bay two-storey house and outbuilding to northeast having lean-to single-storey addition to gable, forming courtyard. House has four-bay ground floor and three-bay first floor, fourth bay being part of two-bay outbuilding at one end of front elevation. Pitched purple slate roofs, outbuildings having one hipped end, exposed rafter ends, and cast-metal rainwater goods; house having replacement rainwater goods and rendered chimneystack. Exposed rubble stone walls, rendered to house addition, and having depressed three-centred arch to through-way with rubble stone voussoirs. Square-headed openings throughout with red brick voussoirs and reveals. House has timber sliding sash windows, two-over-two pane to first floor and six-over-six pane to ground floor, and recent timber door with overlight. Outbuildings have timber battened doors, some timber-louvered windows and some small-pane fixed windows.
Appraisal
An attractive farmyard of rubble stone with red brick details. The variety of window and door fixtures adds architectural detail and visual interest. The house is enhanced by the retention of timber sash windows. The site is labelled as "Carnisk" on the historic Ordnance Survey.







