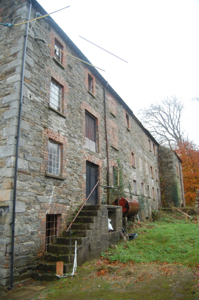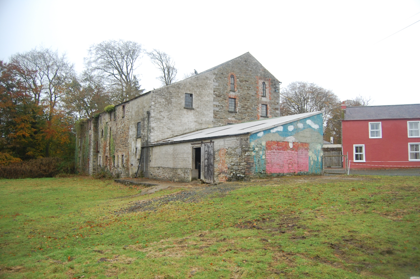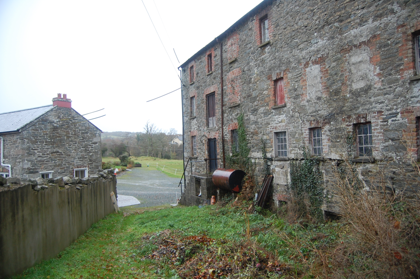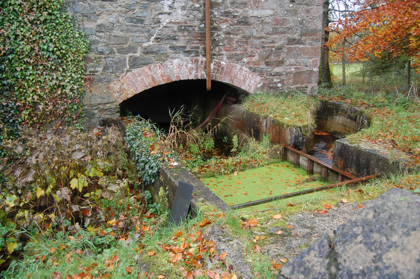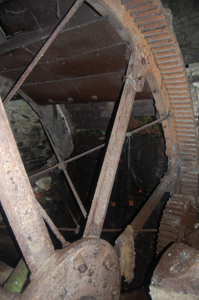Survey Data
Reg No
40904560
Rating
Regional
Categories of Special Interest
Architectural, Technical
Original Use
Mill (water)
Date
1790 - 1860
Coordinates
219712, 420671
Date Recorded
30/11/2016
Date Updated
--/--/--
Description
Detached multiple-phase former corn mill, built c.1800-50, with north-south axis, built on sloping ground, and comprising five-bay three-storey over basement middle block with three-bay four-storey block at north end and having two or three-bay three-storey over basement block to south end incorporating mill race. Latter block projects forward to east and west, and to north of this is lean-to five or six-bay three-storey over basement addition that stops short of end of north end of main building, gap being filled by concrete-block addition. Large altered stone-walled building to north gable of whole. Pitched slate roofs, with exposed rafter ends and cast-iron rainwater goods. Random rubble stone walls with dressed quoins. External concrete steps to north end of west elevation, giving access to first floor. Round-headed openings to top floor of north gable and square-headed elsewhere, with red brick reveals and voussoirs, remains of cast-iron frames, concrete sills, and with timber battened doors. Pitching doors towards north end of west elevation. Segmental-arch opening over mill race, with red brick voussoirs. Interior has cast-iron and steel water-wheel, machinery, and cast-iron floor beams. Ballyarr House to southwest.
Appraisal
A substantial mill known as "Ballyarr Mill" which, although now in poor repair, is a good example of early nineteenth-century industrial architecture with typical features including regularly spaced small openings with red brick dressings. The waterwheel survives, as does much of the original machinery, contributing to the technical interest of the mill. The mill makes for an interesting group alongside the adjacent Ballyarr House (see 40904529).

